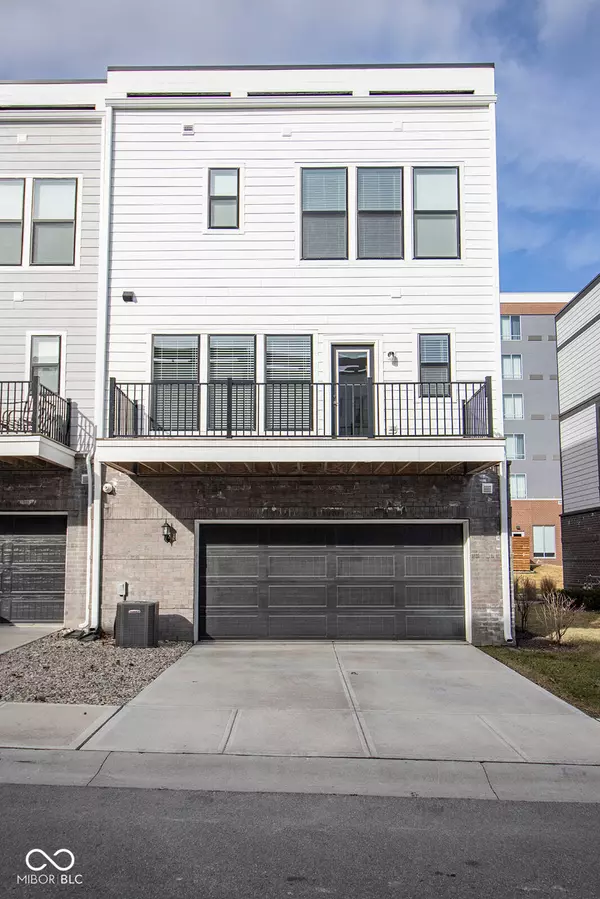9748 Junction Station Fishers, IN 46037
3 Beds
4 Baths
2,400 SqFt
OPEN HOUSE
Sun Feb 23, 1:00pm - 3:00pm
UPDATED:
02/19/2025 10:35 PM
Key Details
Property Type Townhouse
Sub Type Townhouse
Listing Status Active
Purchase Type For Sale
Square Footage 2,400 sqft
Price per Sqft $229
Subdivision Towns At The Station
MLS Listing ID 22022370
Bedrooms 3
Full Baths 2
Half Baths 2
HOA Fees $315/mo
HOA Y/N Yes
Year Built 2022
Tax Year 2023
Lot Size 2,613 Sqft
Acres 0.06
Property Sub-Type Townhouse
Property Description
Location
State IN
County Hamilton
Rooms
Kitchen Kitchen Updated
Interior
Interior Features Built In Book Shelves, Raised Ceiling(s), Paddle Fan, Hi-Speed Internet Availbl, Eat-in Kitchen, Pantry, Programmable Thermostat, Screens Complete, Walk-in Closet(s)
Heating Forced Air, Gas
Cooling Central Electric
Equipment Not Applicable
Fireplace Y
Appliance Gas Cooktop, Dishwasher, Dryer, Electric Water Heater, Disposal, Gas Water Heater, Kitchen Exhaust, Microwave, Double Oven, Refrigerator, Washer, Water Softener Owned
Exterior
Exterior Feature Sprinkler System
Garage Spaces 2.0
Utilities Available Cable Available, Electricity Connected, Gas, Sewer Connected, Water Connected
Building
Story Three Or More
Foundation Slab
Water Municipal/City
Architectural Style Contemporary
Structure Type Brick,Cement Siding
New Construction false
Schools
School District Hamilton Southeastern Schools
Others
HOA Fee Include Clubhouse,Exercise Room,Irrigation,Lawncare,Maintenance Grounds,Maintenance Structure,Maintenance,Snow Removal
Ownership Mandatory Fee
Virtual Tour https://youtu.be/sGcLeHlxp98






