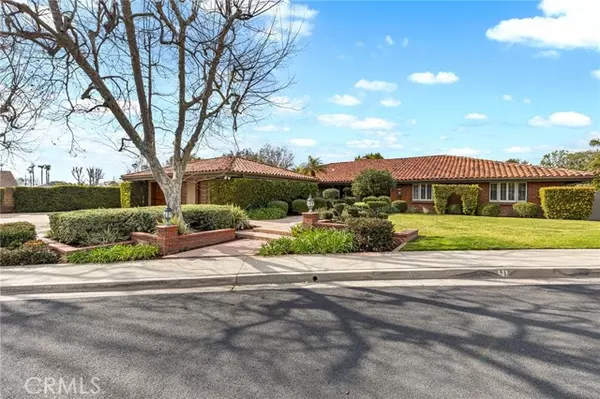11791 Loma Linda Way Tustin, CA 92705
5 Beds
5 Baths
4,023 SqFt
OPEN HOUSE
Sat Feb 22, 1:00pm - 4:00pm
Sun Feb 23, 1:00pm - 4:00pm
UPDATED:
02/21/2025 08:24 AM
Key Details
Property Type Single Family Home
Sub Type Detached
Listing Status Active
Purchase Type For Sale
Square Footage 4,023 sqft
Price per Sqft $727
MLS Listing ID CRPW25025102
Bedrooms 5
Full Baths 2
HOA Y/N No
Originating Board Datashare California Regional
Year Built 1971
Lot Size 0.402 Acres
Property Sub-Type Detached
Property Description
Location
State CA
County Orange
Interior
Heating Central
Cooling Central Air
Flooring Tile, Carpet
Fireplaces Type Family Room, Living Room
Fireplace Yes
Appliance Dishwasher, Range, Refrigerator
Laundry Laundry Room
Exterior
Garage Spaces 3.0
Pool Spa
View None
Private Pool true
Building
Lot Description Level
Story 1
Water Public
Architectural Style Ranch
Schools
School District Tustin Unified






