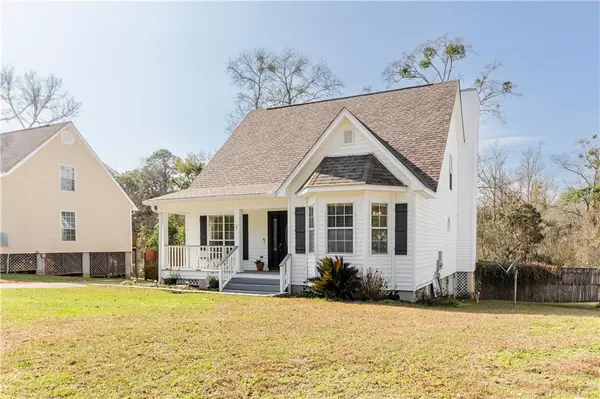3844 Isabel WAY W Mobile, AL 36693
3 Beds
2.5 Baths
1,750 SqFt
OPEN HOUSE
Sun Feb 23, 1:00pm - 3:00pm
UPDATED:
02/18/2025 05:19 PM
Key Details
Property Type Single Family Home
Sub Type Single Family Residence
Listing Status Active
Purchase Type For Sale
Square Footage 1,750 sqft
Price per Sqft $142
Subdivision Vista Ridge
MLS Listing ID 7523754
Bedrooms 3
Full Baths 2
Half Baths 1
Year Built 1990
Annual Tax Amount $1,103
Tax Year 1103
Lot Size 9,805 Sqft
Property Sub-Type Single Family Residence
Property Description
Buyer and/or buyers agent to verify all information.
*Owner is a licensed real estate agent in the state of Alabama
Location
State AL
County Mobile - Al
Direction Head south on Hillcrest road and turn left onto Girby. Follow Girby down roughly one mile and turn right onto Vista Ridge Drive, left onto Outley Drive, right onto Isabel Way W and home will be .2 miles on the right.
Rooms
Basement None
Primary Bedroom Level Main
Dining Room Dining L, Separate Dining Room
Kitchen Breakfast Bar, Cabinets Other, Cabinets White, Eat-in Kitchen, Pantry, Solid Surface Counters, Tile Counters, View to Family Room
Interior
Interior Features Cathedral Ceiling(s), Crown Molding, Double Vanity, Entrance Foyer, Walk-In Closet(s)
Heating Central, Electric
Cooling Ceiling Fan(s), Central Air
Flooring Brick, Hardwood
Fireplaces Type Brick, Living Room, Raised Hearth
Appliance Dishwasher, Disposal, Electric Range, Electric Water Heater, Microwave, Range Hood, Self Cleaning Oven
Laundry Electric Dryer Hookup, Laundry Room, Main Level
Exterior
Exterior Feature Awning(s), Private Yard, Rain Gutters, Rear Stairs, Storage
Fence Back Yard, Fenced, Privacy, Wood
Pool None
Community Features Near Public Transport, Near Schools, Near Shopping, Near Trails/Greenway, Sidewalks, Street Lights
Utilities Available Cable Available, Electricity Available, Phone Available, Sewer Available, Water Available
Waterfront Description None
View Y/N true
View Trees/Woods
Roof Type Composition,Shingle
Total Parking Spaces 2
Building
Lot Description Back Yard, Front Yard, Landscaped, Private
Foundation Pillar/Post/Pier
Sewer Public Sewer
Water Public
Architectural Style Creole
Level or Stories Two
Schools
Elementary Schools Kate Shepard
Middle Schools Burns
High Schools Murphy
Others
Special Listing Condition Standard





