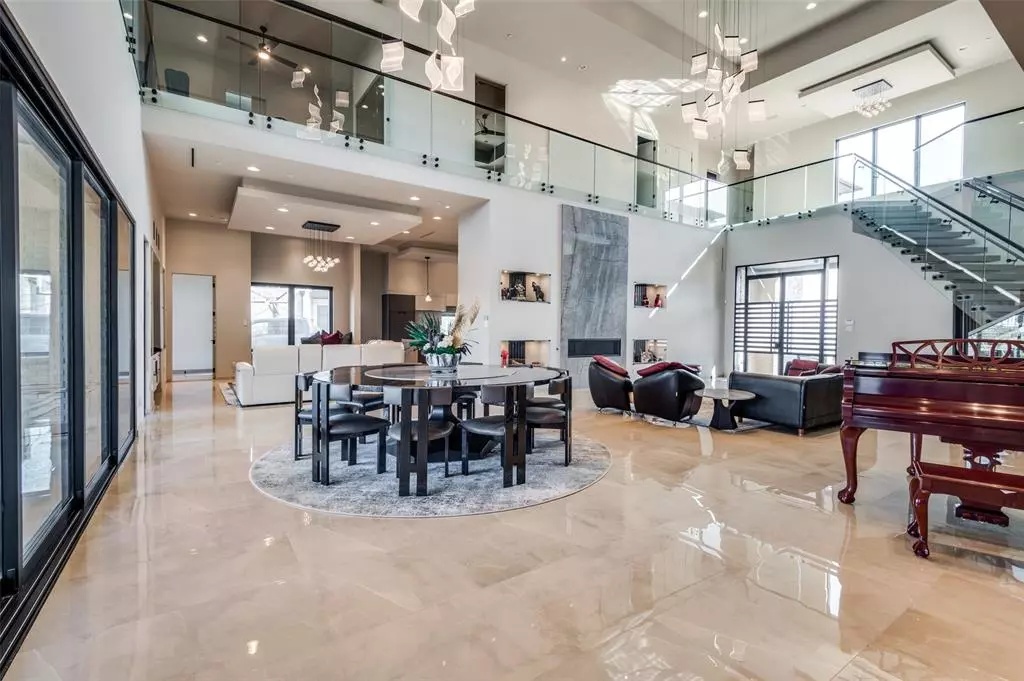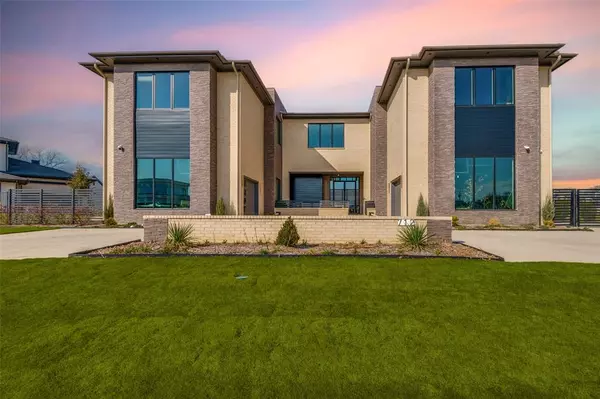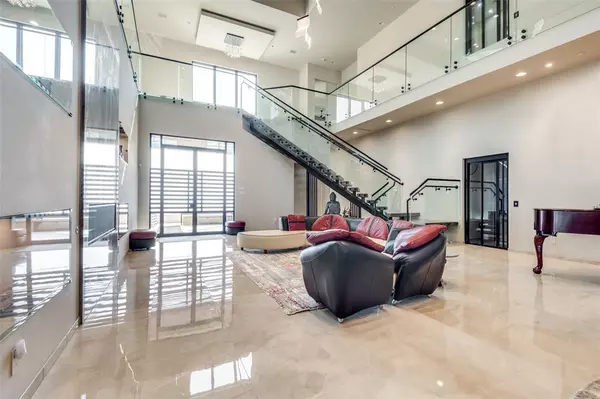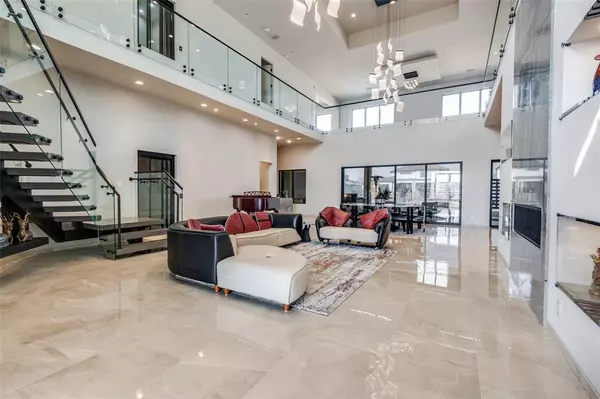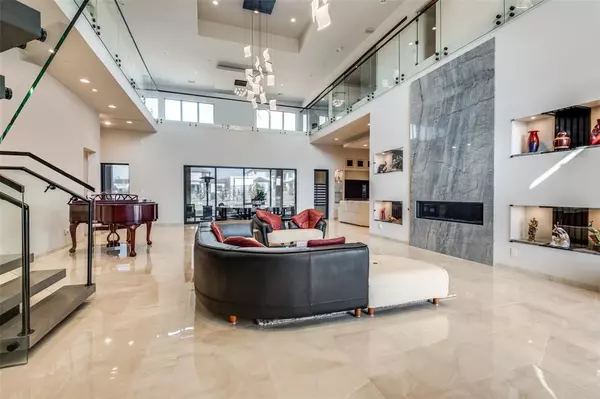712 Crescent Heights Southlake, TX 76092
6 Beds
8 Baths
9,639 SqFt
UPDATED:
02/18/2025 04:31 PM
Key Details
Property Type Single Family Home
Sub Type Single Family Residence
Listing Status Active
Purchase Type For Sale
Square Footage 9,639 sqft
Price per Sqft $674
Subdivision Crescent Heights Add
MLS Listing ID 20843686
Style Contemporary/Modern,Traditional
Bedrooms 6
Full Baths 6
Half Baths 2
HOA Fees $2,500/ann
HOA Y/N Mandatory
Year Built 2022
Annual Tax Amount $38,040
Lot Size 0.721 Acres
Acres 0.721
Property Sub-Type Single Family Residence
Property Description
Location
State TX
County Tarrant
Community Curbs, Fishing, Gated, Lake, Park, Perimeter Fencing
Direction See GPS
Rooms
Dining Room 2
Interior
Interior Features Built-in Features, Cable TV Available, Decorative Lighting, Double Vanity, Dry Bar, Eat-in Kitchen, Elevator, Flat Screen Wiring, Granite Counters, High Speed Internet Available, Kitchen Island, Loft, Pantry, Smart Home System, Sound System Wiring, Walk-In Closet(s), Wet Bar
Heating Central, Natural Gas
Cooling Ceiling Fan(s), Central Air, Gas, Zoned
Flooring Carpet, Ceramic Tile, Stone, Wood
Fireplaces Number 1
Fireplaces Type Decorative, Gas Starter, Stone
Appliance Built-in Refrigerator, Commercial Grade Range, Commercial Grade Vent, Dishwasher, Disposal, Dryer, Electric Cooktop, Electric Oven, Ice Maker, Indoor Grill, Microwave, Convection Oven, Double Oven, Plumbed For Gas in Kitchen, Refrigerator, Vented Exhaust Fan, Warming Drawer, Washer
Heat Source Central, Natural Gas
Laundry Full Size W/D Area
Exterior
Exterior Feature Attached Grill, Covered Patio/Porch, Gas Grill, Rain Gutters, Outdoor Living Center, Sport Court
Garage Spaces 4.0
Fence Gate, Metal, Wrought Iron
Community Features Curbs, Fishing, Gated, Lake, Park, Perimeter Fencing
Utilities Available City Sewer, City Water, Concrete, Curbs, Individual Gas Meter, Individual Water Meter, Phone Available, Sidewalk, Underground Utilities, Well
Roof Type Metal
Total Parking Spaces 4
Garage Yes
Building
Lot Description Few Trees, Interior Lot, Landscaped, Sprinkler System, Subdivision
Story Two
Foundation Pillar/Post/Pier
Level or Stories Two
Structure Type Brick,Rock/Stone
Schools
Elementary Schools Walnut Grove
Middle Schools Carroll
High Schools Carroll
School District Carroll Isd
Others
Restrictions Deed
Ownership SEE OFFER INSTRUCTIONS
Acceptable Financing Cash, Conventional
Listing Terms Cash, Conventional
Special Listing Condition Aerial Photo, Survey Available
Virtual Tour https://www.propertypanorama.com/instaview/ntreis/20843686


