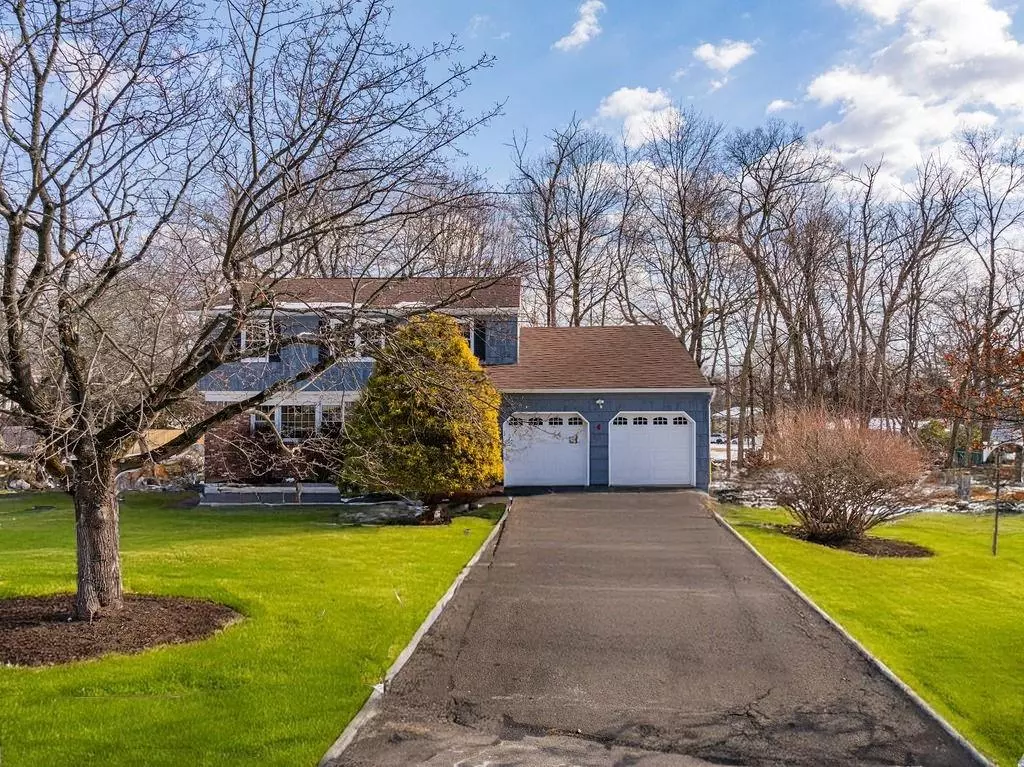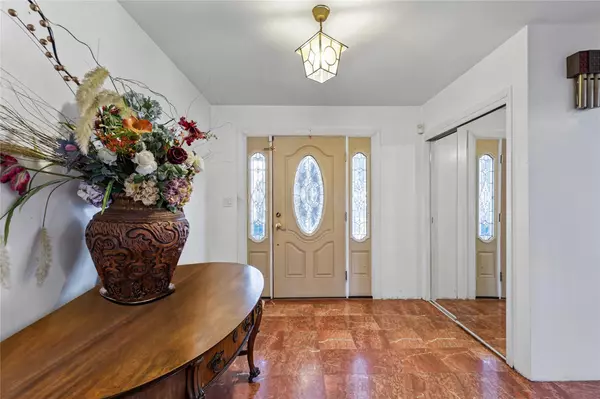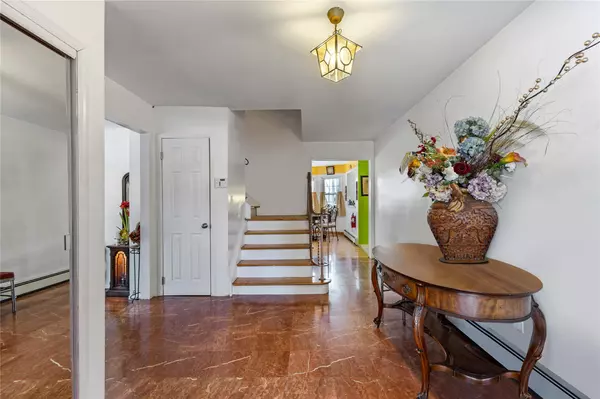4 Penn CT New City, NY 10956
4 Beds
3 Baths
2,688 SqFt
UPDATED:
02/17/2025 06:07 PM
Key Details
Property Type Single Family Home
Sub Type Single Family Residence
Listing Status Active
Purchase Type For Sale
Square Footage 2,688 sqft
Price per Sqft $364
MLS Listing ID KEY824429
Style Colonial
Bedrooms 4
Full Baths 2
Half Baths 1
HOA Y/N No
Originating Board onekey2
Rental Info No
Year Built 1971
Annual Tax Amount $11,083
Lot Size 0.410 Acres
Acres 0.41
Property Sub-Type Single Family Residence
Property Description
Location
State NY
County Rockland County
Rooms
Basement Full, See Remarks, Unfinished
Interior
Interior Features Eat-in Kitchen, Entrance Foyer, Formal Dining, Primary Bathroom, Quartz/Quartzite Counters, Storage
Heating Baseboard
Cooling Central Air
Flooring Hardwood
Fireplace No
Appliance None
Laundry Gas Dryer Hookup, Laundry Room, Washer Hookup
Exterior
Garage Spaces 2.0
Utilities Available Electricity Connected, Natural Gas Connected
Garage true
Building
Lot Description Back Yard, Cul-De-Sac, Level, Part Wooded
Sewer Public Sewer
Water Public
Structure Type Advanced Framing Technique
Schools
Elementary Schools Kakiat Elementary School
Middle Schools Pomona Middle School
High Schools Ramapo High School
School District East Ramapo (Spring Valley)
Others
Senior Community No
Special Listing Condition None





