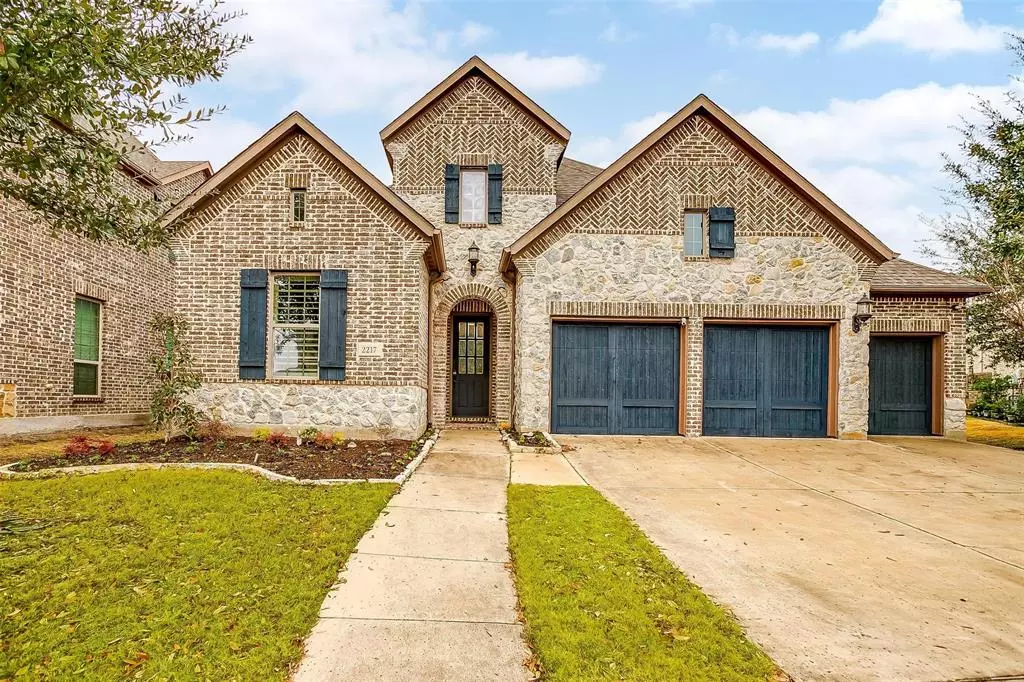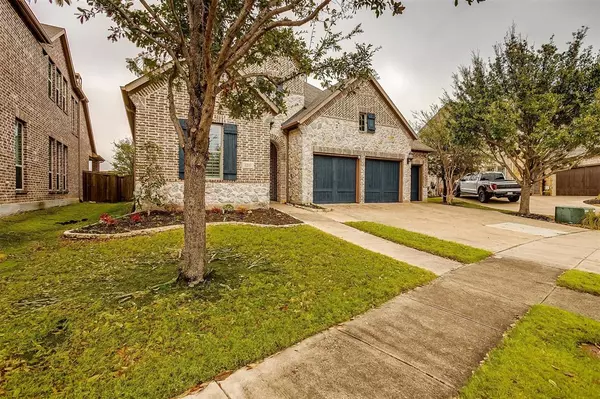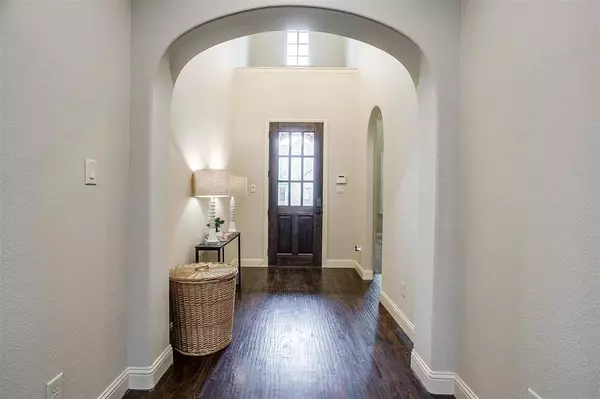2217 Colt Road Carrollton, TX 75010
5 Beds
4 Baths
3,251 SqFt
OPEN HOUSE
Sun Feb 23, 1:00pm - 3:00pm
UPDATED:
02/20/2025 06:34 PM
Key Details
Property Type Single Family Home
Sub Type Single Family Residence
Listing Status Active
Purchase Type For Sale
Square Footage 3,251 sqft
Price per Sqft $266
Subdivision Mustang Park Ph Five
MLS Listing ID 20846231
Bedrooms 5
Full Baths 4
HOA Fees $968/ann
HOA Y/N Mandatory
Year Built 2013
Annual Tax Amount $13,619
Lot Size 7,666 Sqft
Acres 0.176
Property Sub-Type Single Family Residence
Property Description
Location
State TX
County Denton
Community Club House, Playground, Pool
Direction Follow GPS
Rooms
Dining Room 1
Interior
Interior Features Cable TV Available, Decorative Lighting, Double Vanity, Eat-in Kitchen, Granite Counters, High Speed Internet Available, Kitchen Island, Pantry, Vaulted Ceiling(s), Walk-In Closet(s)
Heating Central
Cooling Central Air, Electric
Flooring Carpet, Hardwood
Fireplaces Number 1
Fireplaces Type Decorative, Gas, Gas Starter, Living Room
Appliance Dishwasher, Disposal, Gas Cooktop, Microwave
Heat Source Central
Laundry Utility Room, Full Size W/D Area
Exterior
Exterior Feature Covered Patio/Porch, Rain Gutters
Garage Spaces 3.0
Fence Back Yard, Brick, Fenced, Rock/Stone, Wood
Community Features Club House, Playground, Pool
Utilities Available City Sewer, City Water, Concrete, Curbs
Roof Type Composition
Total Parking Spaces 3
Garage Yes
Building
Lot Description Interior Lot, Landscaped, Sprinkler System, Subdivision
Story Two
Foundation Slab
Level or Stories Two
Schools
Elementary Schools Indian Creek
Middle Schools Arbor Creek
High Schools Hebron
School District Lewisville Isd
Others
Restrictions Deed
Ownership See Tax
Acceptable Financing Cash, Conventional, FHA, VA Loan
Listing Terms Cash, Conventional, FHA, VA Loan
Virtual Tour https://www.propertypanorama.com/instaview/ntreis/20846231






