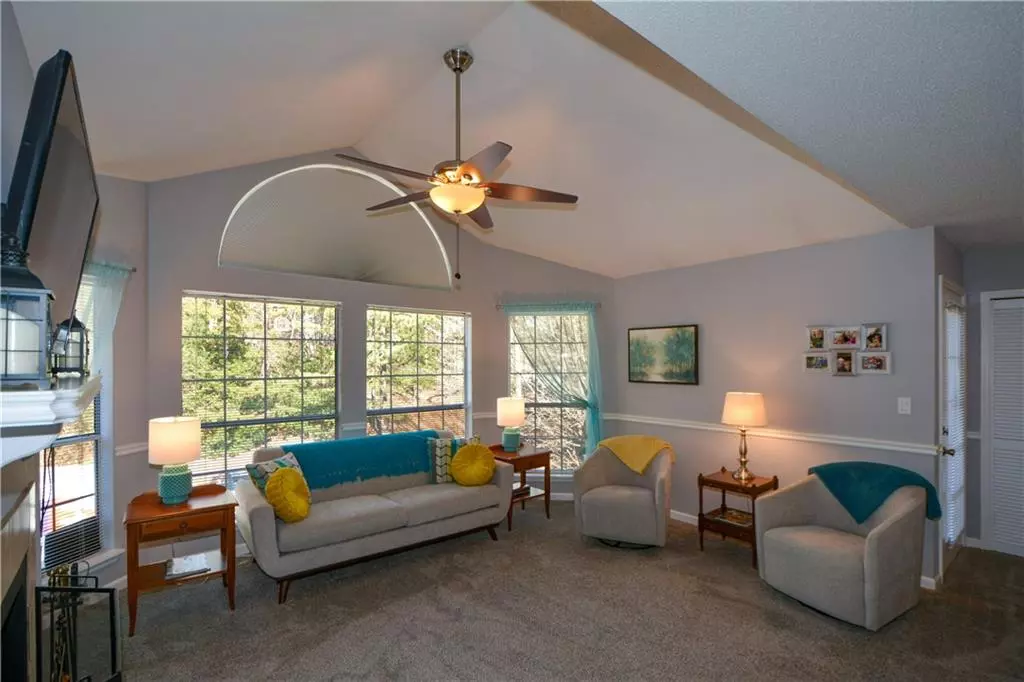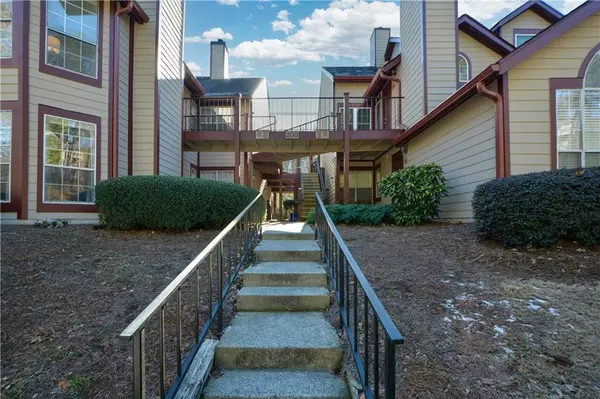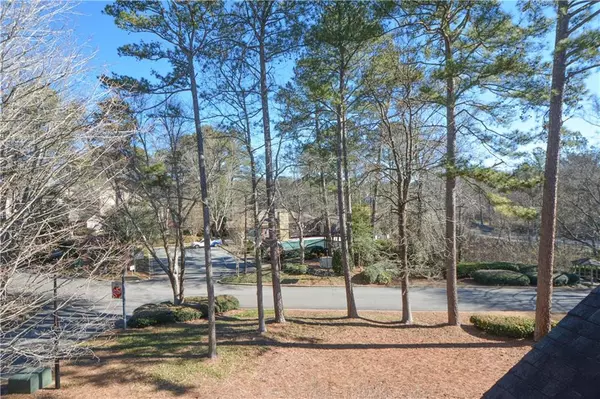201 Saint Andrews CT Alpharetta, GA 30022
2 Beds
2 Baths
880 SqFt
UPDATED:
02/18/2025 01:01 PM
Key Details
Property Type Condo
Sub Type Condominium
Listing Status Active
Purchase Type For Sale
Square Footage 880 sqft
Price per Sqft $255
Subdivision Rivermont Village
MLS Listing ID 7526324
Style Mid-Rise (up to 5 stories)
Bedrooms 2
Full Baths 2
Construction Status Resale
HOA Fees $360
HOA Y/N Yes
Originating Board First Multiple Listing Service
Year Built 1985
Annual Tax Amount $2,523
Tax Year 2024
Lot Size 879 Sqft
Acres 0.0202
Property Sub-Type Condominium
Property Description
Welcome to this beautifully updated second-level condo in the desirable Rivermont Village community. Offering both comfort and convenience, this home is perfect for relaxing, entertaining, or enjoying an active lifestyle.
Situated on the second floor, the unit provides added security, privacy, and peaceful views—making it a wonderful retreat. The exterior of Building 200 has been recently refreshed with brand-new cement siding and a fresh coat of paint, while new gutters and outdoor lighting enhance both the curb appeal and safety of the property.
Inside, the space has been thoughtfully improved with modern updates. The home has been freshly painted, giving it a clean and inviting feel. Both bedrooms feature new sliding closet doors, adding a contemporary touch. The kitchen has been beautifully updated with brand-new cabinets, fresh flooring, a modern garbage disposal, and a sleek new microwave. Additionally, new doors on the laundry, kitchen pantry, and entry closet complete the updates, adding style and function throughout the home.
The interior offers a perfect balance of charm and practicality. The inviting family room, centered around a cozy wood-burning fireplace, is the ideal place to gather or enjoy a quiet evening. Just beyond, a private balcony offers peaceful views of the surrounding woods, creating a serene retreat. The modern kitchen, with its crisp white cabinetry and elegant granite countertops, flows into a dedicated dining area that's perfect for hosting friends or family. Both bedrooms are generously sized, each with its own private en-suite bath. The convenience of an in-unit washer and dryer adds to the home's practical appeal, while large windows flood the space with natural light, creating a bright and airy atmosphere.
Rivermont Village offers a wealth of amenities to enjoy just beyond your doorstep. You can unwind by the sparkling community pool or get active with access to tennis courts, a fully equipped fitness center, and a welcoming clubhouse. Families will love the community playground, providing a perfect place for outdoor fun and play.
Located just minutes from GA 400 and Highway 141, the home offers easy access to shopping, dining, and entertainment options, making everyday errands and outings a breeze. Plus, with rentals allowed, this condo offers flexibility for both homeowners and investors alike.
This lovely second-level condo in Building 200 brings together thoughtful updates, modern conveniences, and a vibrant community—all in a prime location. Come experience the perfect blend of style, comfort, and convenience at Rivermont Village.
Location
State GA
County Fulton
Lake Name None
Rooms
Bedroom Description Master on Main
Other Rooms None
Basement None
Main Level Bedrooms 2
Dining Room Open Concept
Interior
Interior Features Entrance Foyer
Heating Forced Air
Cooling Ceiling Fan(s), Central Air
Flooring Carpet, Ceramic Tile, Luxury Vinyl
Fireplaces Number 1
Fireplaces Type Factory Built, Living Room
Window Features None
Appliance Dishwasher, Disposal, Dryer, Electric Oven, Gas Water Heater, Microwave, Refrigerator, Self Cleaning Oven, Washer
Laundry In Hall, Laundry Closet, Main Level
Exterior
Exterior Feature Balcony
Parking Features Assigned
Fence None
Pool None
Community Features Clubhouse, Fitness Center, Homeowners Assoc, Playground, Pool, Tennis Court(s)
Utilities Available Cable Available, Electricity Available, Natural Gas Available, Phone Available, Sewer Available, Water Available
Waterfront Description None
View Trees/Woods
Roof Type Composition
Street Surface Asphalt
Accessibility None
Handicap Access None
Porch None
Total Parking Spaces 2
Private Pool false
Building
Lot Description Wooded
Story One
Foundation None
Sewer Public Sewer
Water Public
Architectural Style Mid-Rise (up to 5 stories)
Level or Stories One
Structure Type Cement Siding
New Construction No
Construction Status Resale
Schools
Elementary Schools Barnwell
Middle Schools Holcomb Bridge
High Schools Centennial
Others
Senior Community no
Restrictions false
Tax ID 12 322208860216
Ownership Condominium
Financing no
Special Listing Condition None
Virtual Tour https://homescenes.com/tours/idx.cfm?PropertyID=85150&S=FMLS






