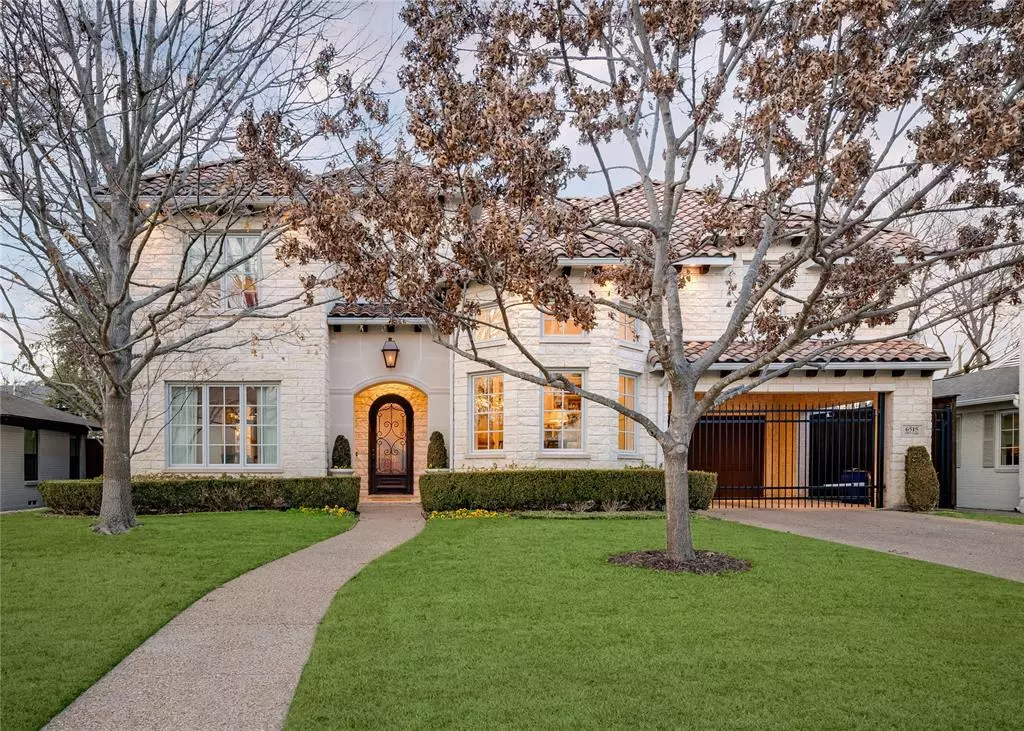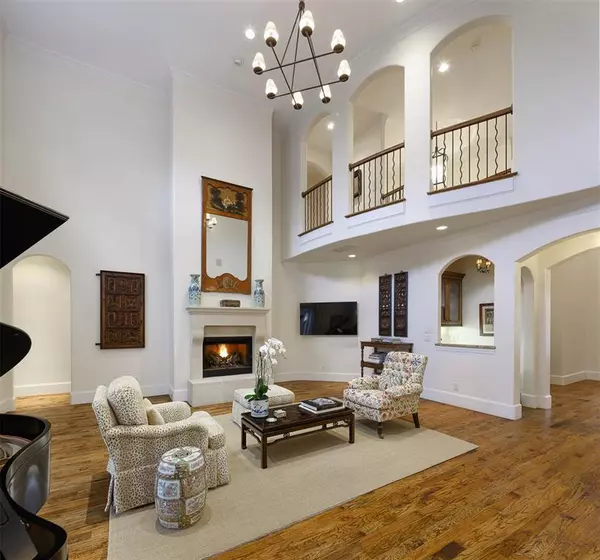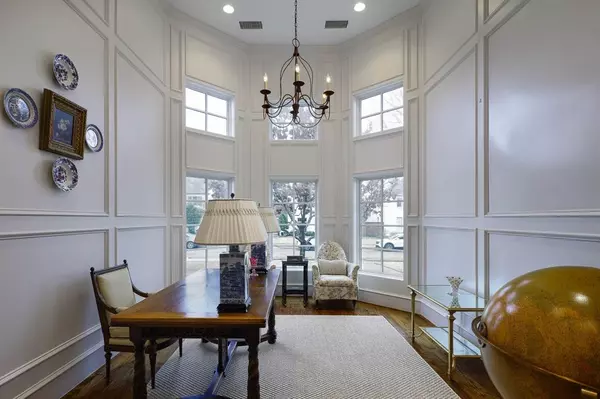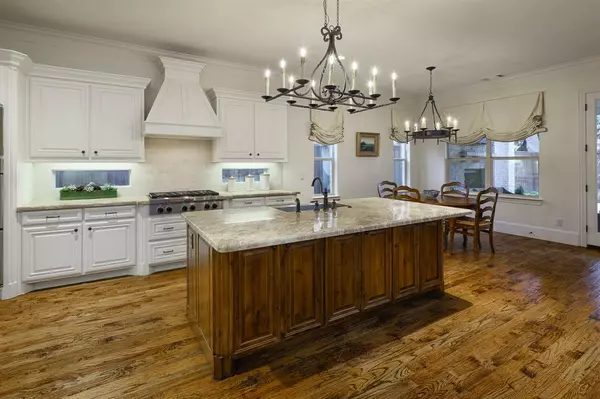6515 Chevy Chase Avenue Dallas, TX 75225
4 Beds
4 Baths
4,609 SqFt
OPEN HOUSE
Sun Feb 23, 2:00pm - 4:00pm
UPDATED:
02/18/2025 09:55 PM
Key Details
Property Type Single Family Home
Sub Type Single Family Residence
Listing Status Active
Purchase Type For Sale
Square Footage 4,609 sqft
Price per Sqft $519
Subdivision Preston Hills Estate
MLS Listing ID 20824183
Style Spanish,Traditional
Bedrooms 4
Full Baths 3
Half Baths 1
HOA Y/N None
Year Built 2010
Lot Size 9,801 Sqft
Acres 0.225
Lot Dimensions 70x140
Property Sub-Type Single Family Residence
Property Description
Location
State TX
County Dallas
Direction Convenient location in the heart of Preston Hollow, between Hillcrest and Edgemere, just a few homes from Preston Hollow Park. The home is located in the center of the block, on the north side of the street.
Rooms
Dining Room 2
Interior
Interior Features Built-in Wine Cooler, Cable TV Available, Cathedral Ceiling(s), Chandelier, Decorative Lighting, Eat-in Kitchen, Flat Screen Wiring, High Speed Internet Available, Kitchen Island, Open Floorplan, Pantry, Vaulted Ceiling(s), Walk-In Closet(s), Wet Bar
Heating Central, Natural Gas, Zoned
Cooling Central Air, Electric, Zoned
Flooring Carpet, Marble, Tile, Wood
Fireplaces Number 2
Fireplaces Type Gas Logs, Gas Starter, Great Room, Outside, Wood Burning
Equipment Home Theater
Appliance Built-in Refrigerator, Disposal, Electric Oven, Gas Cooktop, Gas Water Heater, Double Oven, Plumbed For Gas in Kitchen, Refrigerator
Heat Source Central, Natural Gas, Zoned
Laundry Electric Dryer Hookup, Utility Room, Full Size W/D Area, Stacked W/D Area, Washer Hookup
Exterior
Exterior Feature Attached Grill, Built-in Barbecue, Covered Patio/Porch, Garden(s), Rain Gutters, Lighting, Outdoor Grill, Outdoor Kitchen, Outdoor Living Center, Private Yard
Garage Spaces 2.0
Carport Spaces 2
Fence Wood
Utilities Available Alley, City Sewer, City Water, Curbs, Electricity Connected, Individual Gas Meter, Individual Water Meter, Natural Gas Available, Sewer Available, Sidewalk
Roof Type Spanish Tile
Total Parking Spaces 4
Garage Yes
Building
Lot Description Few Trees, Interior Lot, Landscaped, Level, Lrg. Backyard Grass, Sprinkler System
Story Two
Foundation Slab
Level or Stories Two
Structure Type Brick
Schools
Elementary Schools Prestonhol
Middle Schools Benjamin Franklin
High Schools Hillcrest
School District Dallas Isd
Others
Ownership See agent
Acceptable Financing Cash, Conventional
Listing Terms Cash, Conventional
Virtual Tour https://www.propertypanorama.com/instaview/ntreis/20824183






