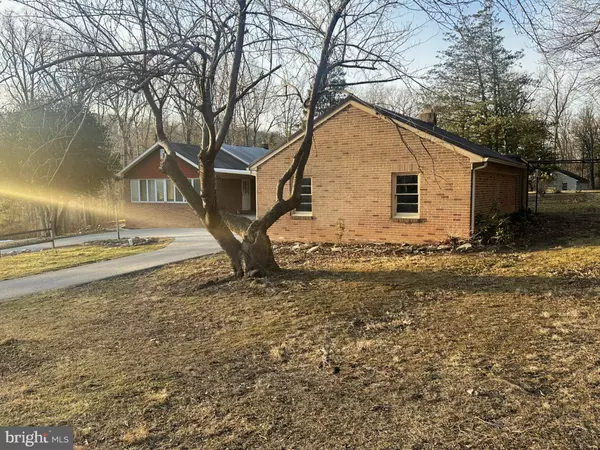6355 PIGEON HILL RD Hanover, PA 17331
3 Beds
1 Bath
1,762 SqFt
UPDATED:
02/20/2025 11:45 PM
Key Details
Property Type Single Family Home
Sub Type Detached
Listing Status Active
Purchase Type For Sale
Square Footage 1,762 sqft
Price per Sqft $175
Subdivision None Available
MLS Listing ID PAYK2076270
Style Ranch/Rambler
Bedrooms 3
Full Baths 1
HOA Y/N N
Abv Grd Liv Area 1,385
Originating Board BRIGHT
Year Built 1955
Annual Tax Amount $4,946
Tax Year 2024
Lot Size 0.700 Acres
Acres 0.7
Property Sub-Type Detached
Property Description
This property is an estate and is being sold “as is” it has lots of potential and can be a true gem with some renovations.
This transaction includes 4 tracts of land recorded in the York Co. courthouse.
(YR 1966 Book 59F Page 884= 3.78 Acres),
(YR 1957 Vol 44N Page 133= .0969 Acre),
(YR 1957 Vol 44N Page 128= .5219 Acre),
(YR 1955 Vol 40V Page 124= .1549 Acre),
Total acreage approx. 4.55 acres with 2 tax ID numbers. Tax information is for both parcels.
Location
State PA
County York
Area Jackson Twp (15233)
Zoning RURAL CONSERVATION
Rooms
Other Rooms Living Room, Bedroom 2, Bedroom 3, Kitchen, Family Room, Foyer, Bedroom 1, Laundry, Bathroom 1
Basement Full, Interior Access, Poured Concrete
Main Level Bedrooms 3
Interior
Interior Features Attic, Kitchen - Eat-In, Ceiling Fan(s), Wood Floors
Hot Water Electric
Heating Forced Air
Cooling Central A/C
Flooring Carpet, Wood
Inclusions Refrigerator, electric range/oven, built in microwave, electric dryer, washer
Equipment Built-In Microwave, Dryer - Electric, Dryer - Front Loading, Exhaust Fan, Oven/Range - Electric, Refrigerator, Washer, Water Heater
Fireplace N
Window Features Double Hung,Insulated
Appliance Built-In Microwave, Dryer - Electric, Dryer - Front Loading, Exhaust Fan, Oven/Range - Electric, Refrigerator, Washer, Water Heater
Heat Source Oil
Laundry Basement
Exterior
Parking Features Garage - Front Entry, Garage Door Opener
Garage Spaces 8.0
Water Access N
View Street, Trees/Woods
Roof Type Rubber,Shingle
Street Surface Paved
Accessibility 2+ Access Exits
Road Frontage Boro/Township
Total Parking Spaces 8
Garage Y
Building
Lot Description Backs to Trees, Rear Yard, Rural, Trees/Wooded
Story 1
Foundation Block
Sewer Cess Pool
Water Well
Architectural Style Ranch/Rambler
Level or Stories 1
Additional Building Above Grade, Below Grade
Structure Type Plaster Walls
New Construction N
Schools
Elementary Schools Spring Grove
Middle Schools Spring Grove Area
High Schools Spring Grove Area
School District Spring Grove Area
Others
Senior Community No
Tax ID 33-000-FE-0213-00-00000
Ownership Fee Simple
SqFt Source Assessor
Security Features Carbon Monoxide Detector(s)
Acceptable Financing Cash, Conventional
Listing Terms Cash, Conventional
Financing Cash,Conventional
Special Listing Condition Standard






