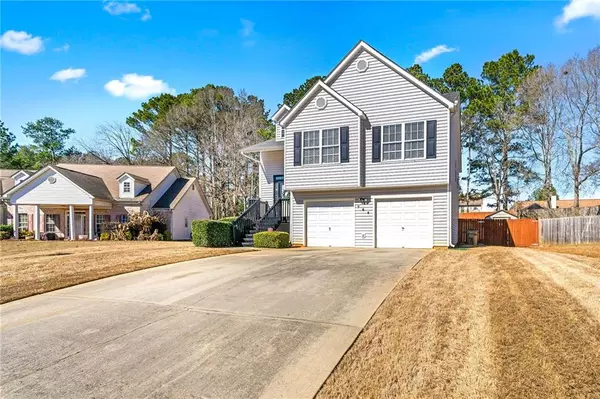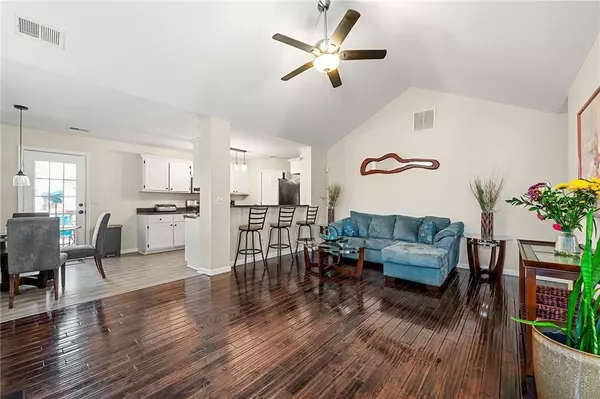784 Castlebrooke DR Jonesboro, GA 30238
4 Beds
3 Baths
2,008 SqFt
OPEN HOUSE
Sat Feb 22, 2:00pm - 5:00pm
Sun Feb 23, 2:00pm - 5:00pm
UPDATED:
02/20/2025 02:50 PM
Key Details
Property Type Single Family Home
Sub Type Single Family Residence
Listing Status Active
Purchase Type For Sale
Square Footage 2,008 sqft
Price per Sqft $144
Subdivision Castlebrooke
MLS Listing ID 7526289
Style Traditional
Bedrooms 4
Full Baths 3
Construction Status Resale
HOA Y/N No
Originating Board First Multiple Listing Service
Year Built 2002
Annual Tax Amount $1,089
Tax Year 2024
Lot Size 0.263 Acres
Acres 0.2626
Property Sub-Type Single Family Residence
Property Description
The terrace level offers peace of mind with water-resistant laminate flooring, a bedroom, a full bathroom, and a laundry closet. There's also a huge room that can be used as a media room, bonus room, flex space, or even a 5th bedroom. This space leads to an oversized patio, a fenced backyard, and a large storage shed that will remain for your convenience.
Location
State GA
County Clayton
Lake Name None
Rooms
Bedroom Description In-Law Floorplan,Master on Main,Oversized Master
Other Rooms None
Basement None
Main Level Bedrooms 3
Dining Room Open Concept
Interior
Interior Features Entrance Foyer 2 Story, High Ceilings 9 ft Upper
Heating Central, Electric, Heat Pump
Cooling Ceiling Fan(s), Central Air
Flooring Hardwood, Laminate, Vinyl
Fireplaces Number 1
Fireplaces Type Factory Built, Living Room
Window Features Insulated Windows
Appliance Dishwasher, Disposal, Dryer, Electric Oven, Electric Range, Electric Water Heater, ENERGY STAR Qualified Appliances, Microwave, Self Cleaning Oven, Washer
Laundry Laundry Closet, Lower Level
Exterior
Exterior Feature Lighting, Private Yard
Parking Features Attached, Driveway, Garage, Garage Door Opener, Garage Faces Front
Garage Spaces 2.0
Fence Back Yard, Fenced, Privacy, Wood
Pool None
Community Features None
Utilities Available Cable Available, Electricity Available, Phone Available, Sewer Available, Underground Utilities
Waterfront Description None
View Other
Roof Type Composition,Shingle
Street Surface Asphalt
Accessibility Accessible Bedroom, Accessible Entrance, Accessible Full Bath, Accessible Hallway(s), Stair Lift
Handicap Access Accessible Bedroom, Accessible Entrance, Accessible Full Bath, Accessible Hallway(s), Stair Lift
Porch Covered, Deck, Front Porch, Patio, Terrace
Private Pool false
Building
Lot Description Back Yard, Cul-De-Sac, Front Yard, Other
Story Two
Foundation Slab
Sewer Public Sewer
Water Public
Architectural Style Traditional
Level or Stories Two
Structure Type Vinyl Siding
New Construction No
Construction Status Resale
Schools
Elementary Schools Brown - Clayton
Middle Schools Mundys Mill
High Schools Mundys Mill
Others
Senior Community no
Restrictions false
Tax ID 05239D A029
Special Listing Condition None






