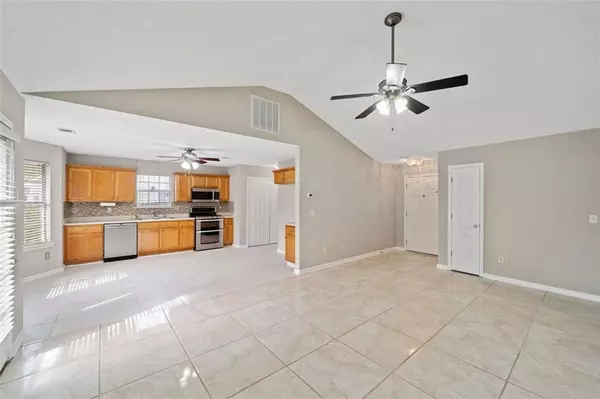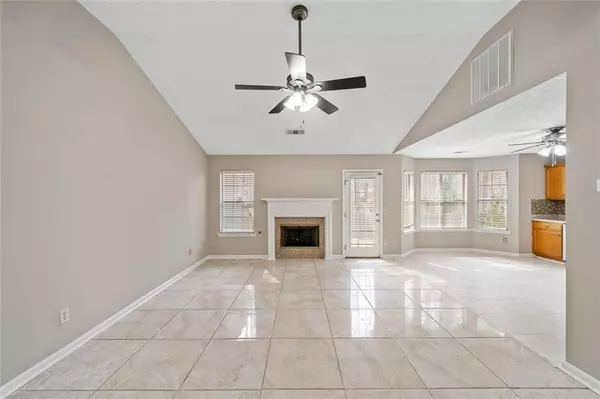10519 Crabtree DR Jonesboro, GA 30238
3 Beds
2 Baths
1,279 SqFt
UPDATED:
02/20/2025 10:09 AM
Key Details
Property Type Single Family Home
Sub Type Single Family Residence
Listing Status Active
Purchase Type For Sale
Square Footage 1,279 sqft
Price per Sqft $179
Subdivision Ivy Place At Hawthorne
MLS Listing ID 7522688
Style Ranch
Bedrooms 3
Full Baths 2
Construction Status Resale
HOA Fees $400
HOA Y/N Yes
Originating Board First Multiple Listing Service
Year Built 2000
Annual Tax Amount $3,370
Tax Year 2024
Lot Size 1,045 Sqft
Acres 0.024
Property Sub-Type Single Family Residence
Property Description
Inside, you'll find a bright and airy open-concept living space, ideal for entertaining with a gas fireplace. The open-concept kitchen features ample counter space and a cozy dining area. The primary suite boasts a private bath with a walk-in closet, while two additional bedrooms provide flexibility for guests, an office, or a hobby space.
Step outside to your level backyard oasis, fully fenced for privacy—perfect for pets, playtime, or relaxing evenings. The patio is great for grilling or unwinding with a morning coffee.
Additional highlights include:
-Fresh paint & well-maintained interiors
-Attached garage & ample driveway parking
-Convenient location near shopping, dining, and schools
Don't miss this move-in-ready gem! Schedule your showing today!
Location
State GA
County Clayton
Lake Name None
Rooms
Bedroom Description Master on Main
Other Rooms None
Basement None
Main Level Bedrooms 3
Dining Room Great Room, Open Concept
Interior
Interior Features Cathedral Ceiling(s), Disappearing Attic Stairs, Entrance Foyer, Tray Ceiling(s), Walk-In Closet(s)
Heating Natural Gas, Central
Cooling Central Air
Flooring Ceramic Tile, Luxury Vinyl
Fireplaces Number 1
Fireplaces Type Living Room
Window Features Bay Window(s),Double Pane Windows
Appliance Dishwasher, Microwave, Gas Water Heater, Gas Range, Double Oven, Dryer
Laundry In Hall, Laundry Closet
Exterior
Exterior Feature Garden, Lighting, Private Yard, Rear Stairs, Rain Gutters
Parking Features Attached, Garage Door Opener, Driveway, Garage
Garage Spaces 2.0
Fence Back Yard, Wood
Pool None
Community Features Pool, Street Lights, Near Schools, Near Shopping
Utilities Available Cable Available, Electricity Available, Natural Gas Available, Phone Available, Water Available, Sewer Available
Waterfront Description None
View City
Roof Type Shingle
Street Surface Concrete
Accessibility None
Handicap Access None
Porch Patio, Rear Porch
Total Parking Spaces 2
Private Pool false
Building
Lot Description Back Yard, Level, Front Yard, Wooded
Story One
Foundation Slab
Sewer Public Sewer
Water Public
Architectural Style Ranch
Level or Stories One
Structure Type Aluminum Siding,Vinyl Siding
New Construction No
Construction Status Resale
Schools
Elementary Schools Hawthorne - Clayton
Middle Schools Mundys Mill
High Schools Lovejoy
Others
Senior Community no
Restrictions true
Tax ID 05146B C029
Ownership Fee Simple
Special Listing Condition None






