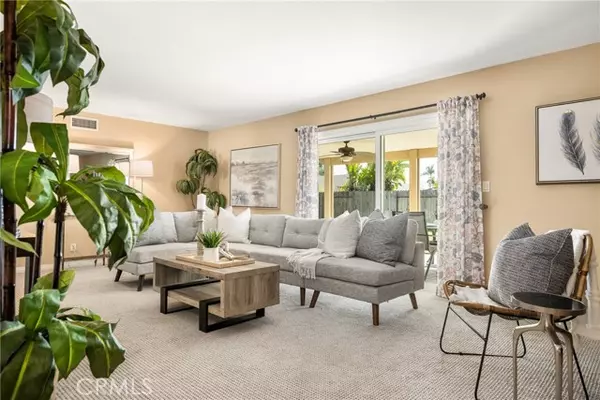2132 E Trenton Orange, CA 92867
3 Beds
2 Baths
1,424 SqFt
OPEN HOUSE
Sat Feb 22, 12:00pm - 3:00pm
Sun Feb 23, 10:00am - 12:00pm
UPDATED:
02/21/2025 02:18 AM
Key Details
Property Type Single Family Home
Sub Type Detached
Listing Status Active
Purchase Type For Sale
Square Footage 1,424 sqft
Price per Sqft $722
MLS Listing ID PW25036364
Style Detached
Bedrooms 3
Full Baths 2
HOA Y/N No
Year Built 1963
Lot Size 7,777 Sqft
Acres 0.1785
Property Sub-Type Detached
Property Description
Nestled in a highly sought-after neighborhood, this 3 bedroom, 2 bathroom home offers the perfect blend of comfort and convenience. The front facing kitchen boasts light-painted cabinets, granite counter-tops, and a center island with casual seating. The kitchen seamlessly connects to the adjacent formal dining area. The spacious rear living room features a brick wood-burning fireplace with a full-length mantle, creating a warm and inviting space. The primary bedroom with attached 3/4 bath is located in the rear of the home, while two additional guest bedrooms offer charming neighborhood views. The guest bathroom includes a shower-over-tub and a newer vanity. Sliding doors off of the living area lead to a large wrap around outdoor patio with newer insulated covers and ceiling fans ideal for outdoor entertaining. The fenced backyard includes a large grassy play area, while the covered front porch provides a welcoming sitting space. Inside, a separate laundry room with storage, an attached garage with direct home access, and a convenient cleanup sink add to the home functionality. Recent upgrades include a new concrete driveway, walkway, and patios in the front, rear, and side yard. This home is also equipped with a new 3.5-ton central AC and heating system, with new ducting and a programmable thermostat for year-round comfort. Conveniently located near shopping, dining, and freeway access, this is a "must-see" opportunity in a fantastic neighborhood within the Villa Park schools attendance area!
Location
State CA
County Orange
Area Oc - Orange (92867)
Interior
Interior Features Recessed Lighting
Cooling Central Forced Air
Flooring Carpet, Tile
Fireplaces Type FP in Living Room, Masonry
Equipment Disposal, Microwave, Electric Oven, Gas Stove
Appliance Disposal, Microwave, Electric Oven, Gas Stove
Laundry Laundry Room, Inside
Exterior
Exterior Feature Stucco
Garage Spaces 2.0
Fence Wood
Utilities Available Sewer Connected
View Neighborhood
Roof Type Composition
Total Parking Spaces 2
Building
Lot Description Sidewalks
Story 1
Lot Size Range 7500-10889 SF
Sewer Public Sewer
Water Public
Architectural Style Ranch
Level or Stories 1 Story
Others
Acceptable Financing Cash, Cash To New Loan
Listing Terms Cash, Cash To New Loan






