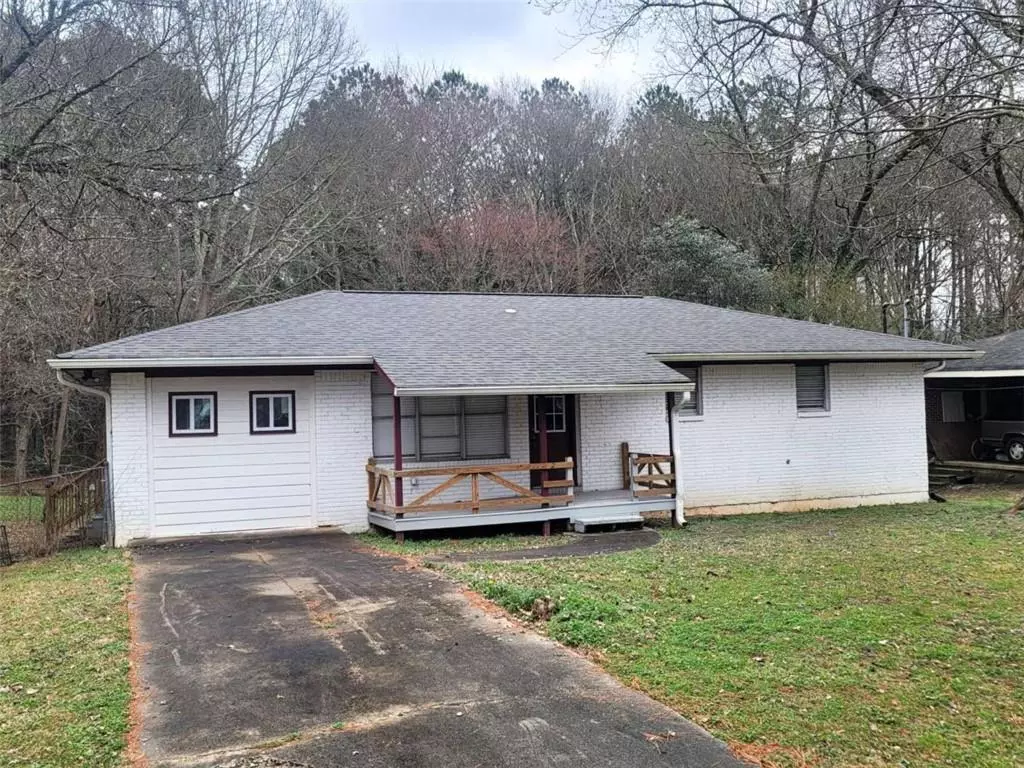304 Mercer DR Jonesboro, GA 30236
3 Beds
2.5 Baths
UPDATED:
02/20/2025 01:03 PM
Key Details
Property Type Single Family Home
Sub Type Single Family Residence
Listing Status Active
Purchase Type For Sale
Subdivision Mercer Heights
MLS Listing ID 7527627
Style Ranch
Bedrooms 3
Full Baths 2
Half Baths 1
Construction Status Resale
HOA Y/N No
Originating Board First Multiple Listing Service
Year Built 1969
Annual Tax Amount $2,712
Tax Year 2023
Property Sub-Type Single Family Residence
Property Description
Location
State GA
County Clayton
Lake Name None
Rooms
Bedroom Description Master on Main
Other Rooms None
Basement Exterior Entry, Finished, Interior Entry, Partial
Main Level Bedrooms 3
Dining Room Other
Interior
Interior Features Double Vanity
Heating Central
Cooling Central Air
Flooring Hardwood, Laminate
Fireplaces Type None
Window Features Double Pane Windows
Appliance Dishwasher, Refrigerator
Laundry Other
Exterior
Exterior Feature Other, Private Yard
Parking Features Kitchen Level, Parking Pad
Fence Back Yard
Pool None
Community Features Street Lights
Utilities Available Underground Utilities
Waterfront Description None
View Other
Roof Type Composition
Street Surface Paved
Accessibility None
Handicap Access None
Porch Deck, Front Porch
Private Pool false
Building
Lot Description Level
Story One
Foundation Combination, Slab
Sewer Public Sewer
Water Public
Architectural Style Ranch
Level or Stories One
Structure Type Brick,Brick 4 Sides,Other
New Construction No
Construction Status Resale
Schools
Elementary Schools Suder
Middle Schools Mundys Mill
High Schools Jonesboro
Others
Senior Community no
Restrictions false
Tax ID 06001D A005
Ownership Fee Simple
Financing no
Special Listing Condition None






