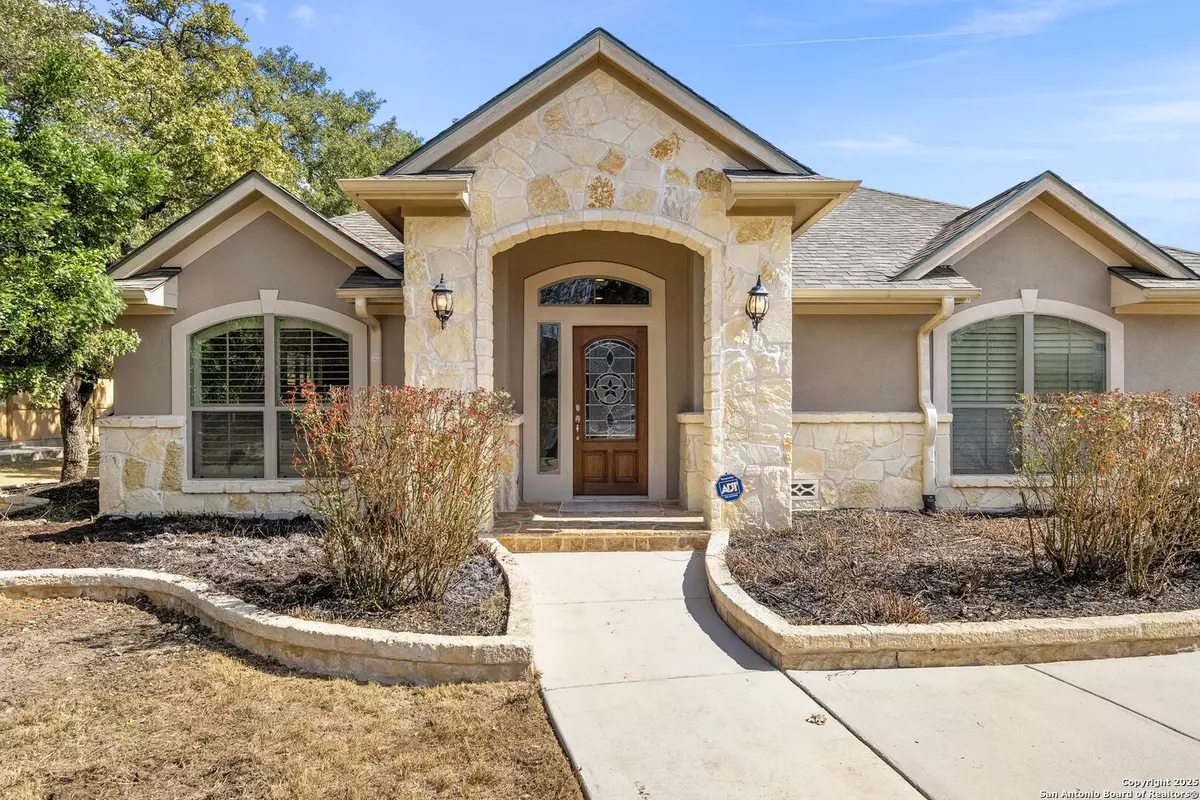9506 Basket Elm San Antonio, TX 78254
4 Beds
3 Baths
3,065 SqFt
OPEN HOUSE
Sun Feb 23, 12:00pm - 3:00pm
UPDATED:
02/20/2025 10:19 PM
Key Details
Property Type Single Family Home
Sub Type Single Residential
Listing Status Active
Purchase Type For Sale
Square Footage 3,065 sqft
Price per Sqft $192
Subdivision Wind Gate Ranch
MLS Listing ID 1843723
Style One Story,Ranch
Bedrooms 4
Full Baths 2
Half Baths 1
Construction Status Pre-Owned
HOA Fees $850/ann
Year Built 2012
Annual Tax Amount $9,783
Tax Year 2024
Lot Size 0.296 Acres
Property Sub-Type Single Residential
Property Description
Location
State TX
County Bexar
Area 0103
Rooms
Master Bathroom Main Level 19X7 Shower Only
Master Bedroom Main Level 23X18 DownStairs, Walk-In Closet, Ceiling Fan, Full Bath, Half Bath
Bedroom 2 Main Level 11X12
Bedroom 3 Main Level 14X11
Bedroom 4 Main Level 9X8
Living Room Main Level 13X10
Dining Room Main Level 14X10
Kitchen Main Level 14X15
Family Room Main Level 20X17
Study/Office Room Main Level 9X8
Interior
Heating Central
Cooling One Central, Other
Flooring Carpeting, Ceramic Tile, Wood
Inclusions Ceiling Fans, Washer Connection, Dryer Connection, Cook Top, Built-In Oven, Microwave Oven, Gas Cooking, Disposal, Dishwasher, Ice Maker Connection, Water Softener (owned), Smoke Alarm, Security System (Owned), Pre-Wired for Security, Gas Water Heater, Garage Door Opener, Down Draft, Solid Counter Tops, City Garbage service
Heat Source Natural Gas
Exterior
Parking Features Three Car Garage
Pool None
Amenities Available Controlled Access
Roof Type Composition
Private Pool N
Building
Lot Description Cul-de-Sac/Dead End, 1/4 - 1/2 Acre, Mature Trees (ext feat)
Faces West
Foundation Slab
Sewer City
Water Water System, City
Construction Status Pre-Owned
Schools
Elementary Schools Henderson
Middle Schools Straus
High Schools Harlan Hs
School District Northside
Others
Miscellaneous No City Tax
Acceptable Financing Conventional, FHA, VA, Cash, USDA
Listing Terms Conventional, FHA, VA, Cash, USDA





