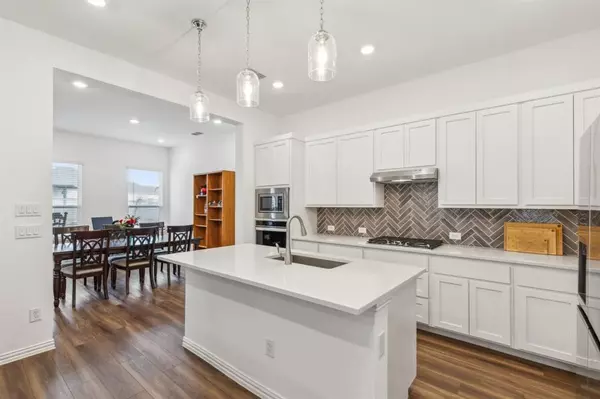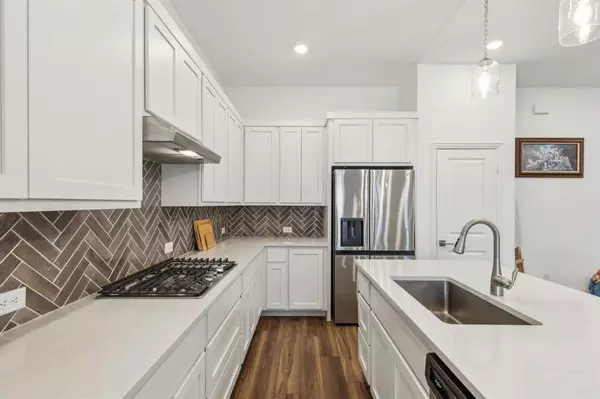2357 Gray Drive Justin, TX 76247
4 Beds
3 Baths
2,397 SqFt
OPEN HOUSE
Sat Feb 22, 12:00pm - 2:00pm
UPDATED:
02/20/2025 10:10 PM
Key Details
Property Type Single Family Home
Sub Type Single Family Residence
Listing Status Active
Purchase Type For Sale
Square Footage 2,397 sqft
Price per Sqft $208
Subdivision Pecan Square Ph 2B-2
MLS Listing ID 20849004
Style Craftsman,Traditional
Bedrooms 4
Full Baths 2
Half Baths 1
HOA Fees $2,780/ann
HOA Y/N Mandatory
Year Built 2022
Annual Tax Amount $11,725
Lot Size 4,486 Sqft
Acres 0.103
Property Sub-Type Single Family Residence
Property Description
Step outside and discover a community that feels like family. Pecan Square is known for its welcoming atmosphere, with two large community pools, including one with a splash pad for the little ones, and a quieter pool area for those peaceful moments. Stay active and engaged with a well-equipped gym, multiple parks, and pickleball courts, all just steps away from your front door. Enjoy weekly food trucks and fun HOA events that bring neighbors together, creating a sense of connection and community that's hard to beat.
This neighborhood truly has it all, making it the perfect place to put down roots and create lasting memories. Don't miss the chance to experience everything Pecan Square has to offer—this is more than just a home; it's a lifestyle.
Location
State TX
County Denton
Direction GPS
Rooms
Dining Room 1
Interior
Interior Features Cable TV Available, Decorative Lighting, Double Vanity, Eat-in Kitchen, Flat Screen Wiring, Granite Counters, High Speed Internet Available, Kitchen Island, Loft, Open Floorplan, Pantry, Smart Home System, Vaulted Ceiling(s), Walk-In Closet(s)
Heating Central, Natural Gas, Zoned
Cooling Ceiling Fan(s), Central Air, Electric
Flooring Carpet, Ceramic Tile, Luxury Vinyl Plank, Tile
Fireplaces Number 1
Fireplaces Type Family Room, Gas, Gas Logs, Gas Starter, Glass Doors
Appliance Dishwasher, Disposal, Electric Oven, Gas Cooktop, Gas Water Heater, Microwave, Plumbed For Gas in Kitchen, Tankless Water Heater, Vented Exhaust Fan
Heat Source Central, Natural Gas, Zoned
Laundry Electric Dryer Hookup, Utility Room, Full Size W/D Area, Washer Hookup
Exterior
Exterior Feature Covered Patio/Porch, Rain Gutters, Lighting, Private Yard
Garage Spaces 2.0
Fence Back Yard, Fenced, Full, Gate, Wood
Utilities Available Alley, City Sewer, City Water, Community Mailbox, Curbs, Individual Gas Meter, Individual Water Meter, Sidewalk, Underground Utilities
Roof Type Composition
Total Parking Spaces 2
Garage Yes
Building
Lot Description Few Trees, Interior Lot, Landscaped, Subdivision
Story Two
Foundation Slab
Level or Stories Two
Structure Type Brick,Rock/Stone,Siding
Schools
Elementary Schools Lance Thompson
Middle Schools Pike
High Schools Byron Nelson
School District Northwest Isd
Others
Restrictions Unknown Encumbrance(s)
Ownership Tax
Acceptable Financing Cash, Conventional, FHA, VA Loan
Listing Terms Cash, Conventional, FHA, VA Loan
Virtual Tour https://www.propertypanorama.com/instaview/ntreis/20849004






