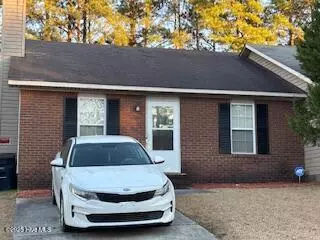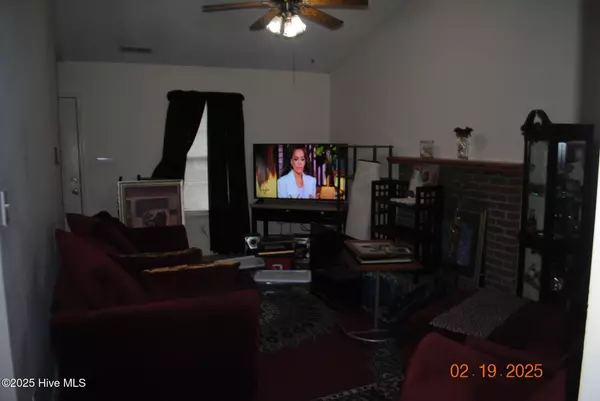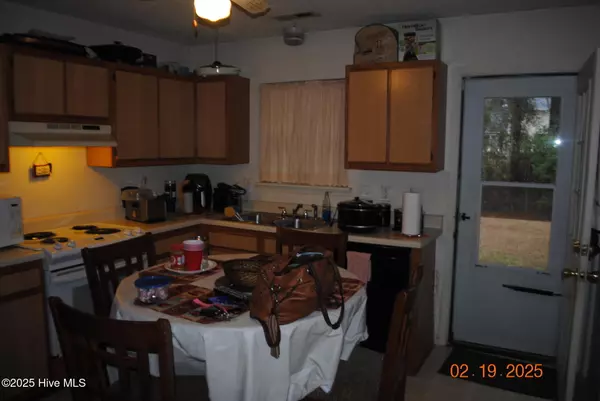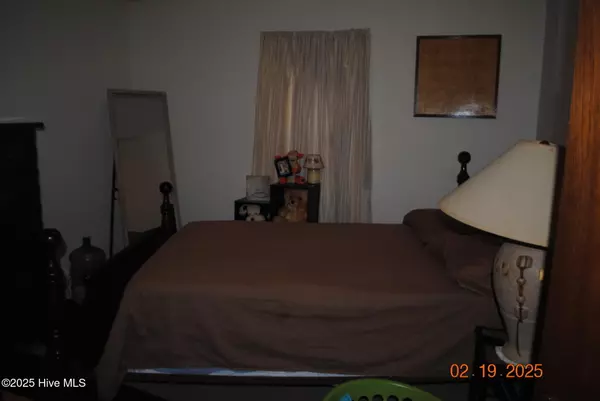134 Brenda DR Jacksonville, NC 28546
2 Beds
2 Baths
882 SqFt
UPDATED:
02/20/2025 09:12 PM
Key Details
Property Type Townhouse
Sub Type Townhouse
Listing Status Active
Purchase Type For Sale
Square Footage 882 sqft
Price per Sqft $181
Subdivision Branchwood Townhouse
MLS Listing ID 100490028
Style Wood Frame
Bedrooms 2
Full Baths 2
HOA Y/N No
Originating Board Hive MLS
Year Built 1994
Annual Tax Amount $1,041
Lot Size 3,572 Sqft
Acres 0.08
Lot Dimensions 34.32x104.98x34.30x104.98
Property Sub-Type Townhouse
Property Description
Location
State NC
County Onslow
Community Branchwood Townhouse
Zoning Rmf-Ld
Direction Onsville Drive to Brenda Drive. Follow Brenda Dr and home will be on the right.
Location Details Mainland
Rooms
Basement None
Primary Bedroom Level Primary Living Area
Interior
Interior Features Master Downstairs, Vaulted Ceiling(s), Eat-in Kitchen
Heating Heat Pump, Electric
Flooring Carpet, Vinyl
Window Features Thermal Windows
Appliance Vent Hood, Stove/Oven - Electric, Refrigerator, Dishwasher
Laundry Hookup - Dryer, Washer Hookup, In Kitchen
Exterior
Parking Features Off Street, Paved
Pool None
Waterfront Description None
Roof Type Shingle
Accessibility None
Porch Patio, Porch
Building
Story 1
Entry Level One
Foundation Slab
Sewer Municipal Sewer
Water Municipal Water
New Construction No
Schools
Elementary Schools Jacksonville Commons
Middle Schools Jacksonville Commons
High Schools Jacksonville
Others
Tax ID 441-127
Acceptable Financing Cash, Conventional, VA Loan
Listing Terms Cash, Conventional, VA Loan
Special Listing Condition None






