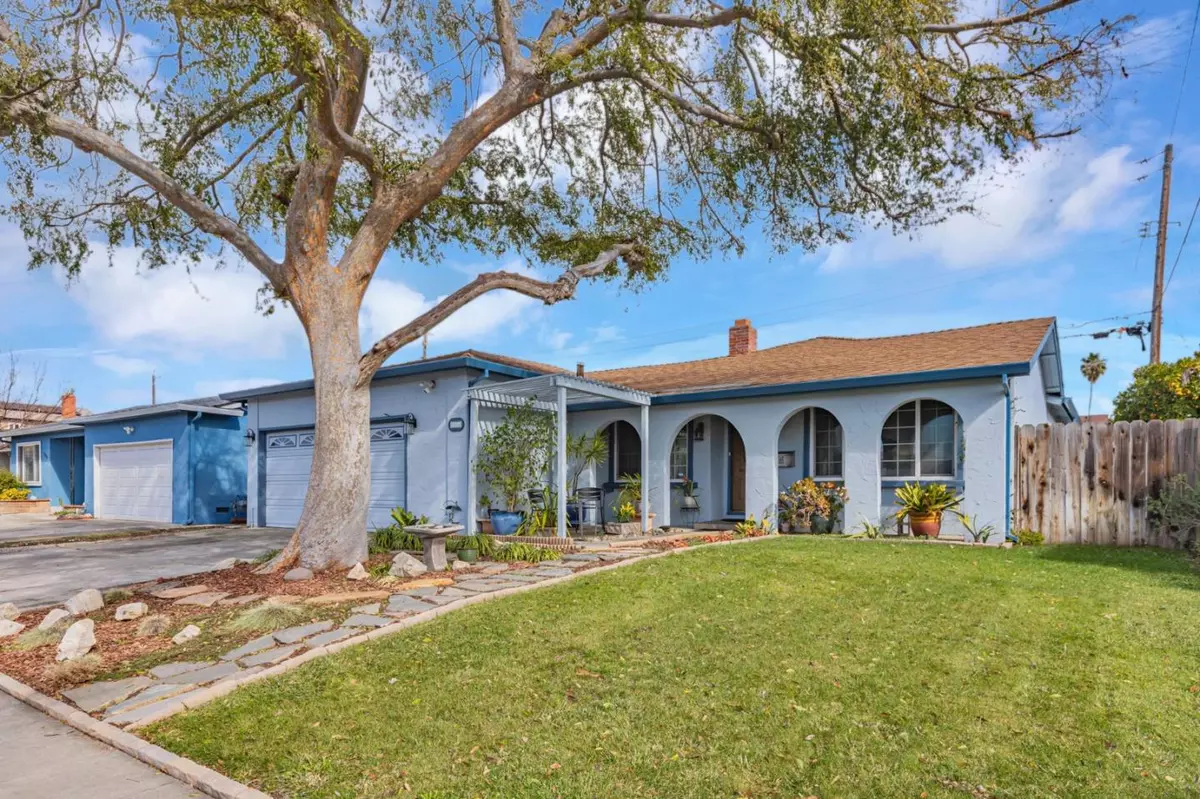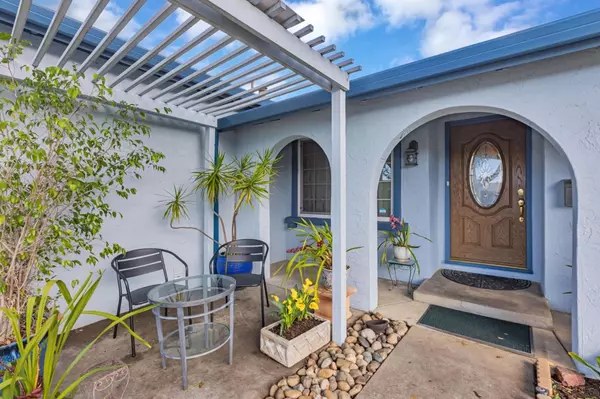5886 Falon WAY San Jose, CA 95123
3 Beds
2 Baths
1,766 SqFt
OPEN HOUSE
Sun Feb 23, 1:00pm - 4:00pm
UPDATED:
02/22/2025 05:06 PM
Key Details
Property Type Single Family Home
Sub Type Single Family Home
Listing Status Active
Purchase Type For Sale
Square Footage 1,766 sqft
Price per Sqft $860
MLS Listing ID ML81994994
Style Ranch
Bedrooms 3
Full Baths 2
Originating Board MLSListings, Inc.
Year Built 1967
Lot Size 6,200 Sqft
Property Sub-Type Single Family Home
Property Description
Location
State CA
County Santa Clara
Area Blossom Valley
Zoning R1-8
Rooms
Family Room Separate Family Room
Dining Room Breakfast Bar, Formal Dining Room
Kitchen 220 Volt Outlet, Countertop - Solid Surface / Corian, Dishwasher, Exhaust Fan, Garbage Disposal, Hood Over Range, Hookups - Ice Maker, Ice Maker, Microwave, Oven Range - Electric, Pantry, Refrigerator
Interior
Heating Central Forced Air - Gas, Fireplace
Cooling Central AC
Flooring Carpet, Hardwood, Tile
Fireplaces Type Family Room, Gas Starter, Wood Burning, Other
Laundry Electricity Hookup (220V), In Garage
Exterior
Parking Features Attached Garage, Gate / Door Opener
Garage Spaces 2.0
Fence Fenced Back, Wood
Utilities Available Individual Electric Meters, Individual Gas Meters, Public Utilities
Roof Type Composition
Building
Lot Description Grade - Level
Foundation Concrete Perimeter
Sewer Sewer - Public, Sewer Connected
Water Individual Water Meter, Public
Architectural Style Ranch
Others
Tax ID 692-13-055
Special Listing Condition Not Applicable
Virtual Tour https://f8.f8re.com/sites/5886-falon-way-san-jose-ca-95123-14032998/branded






