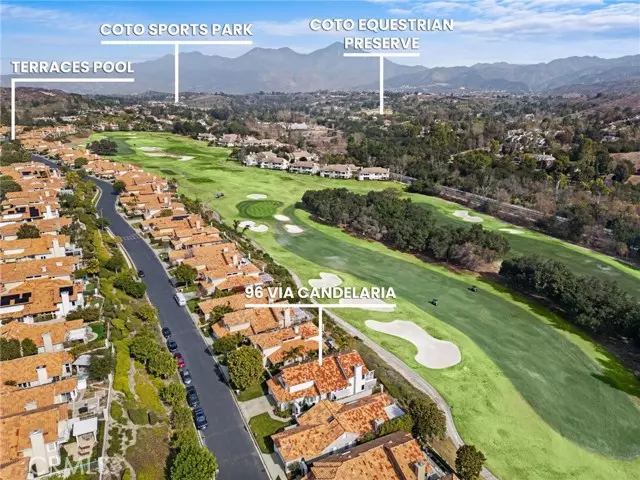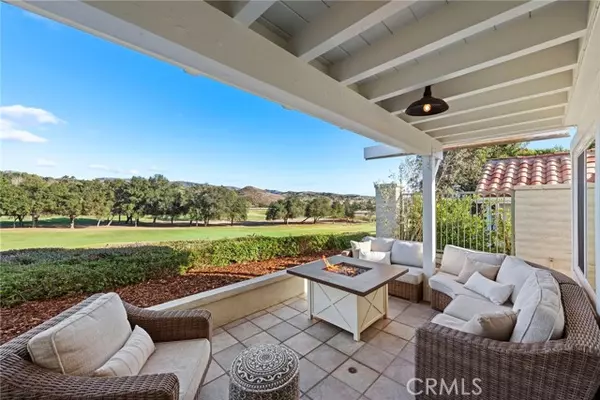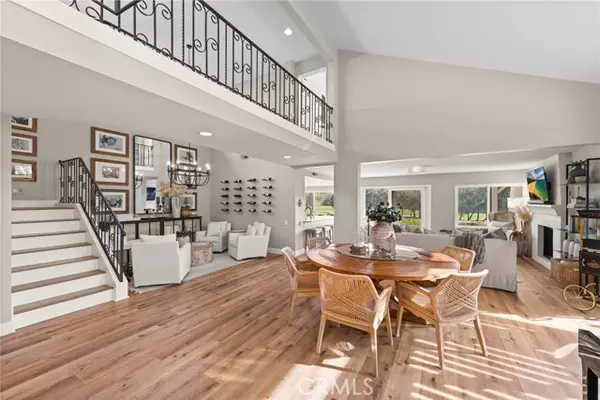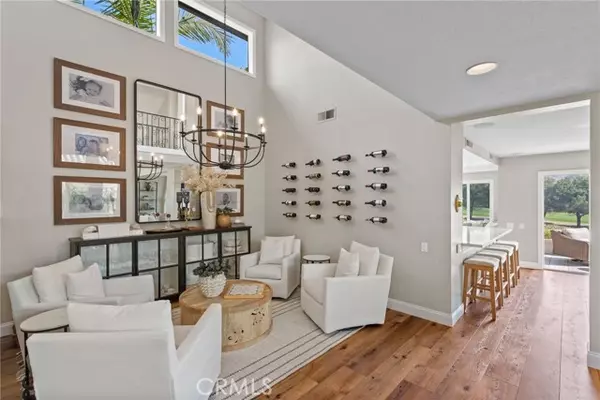96 Via Candelaria Coto De Caza, CA 92679
4 Beds
3 Baths
2,398 SqFt
OPEN HOUSE
Sat Mar 01, 1:00pm - 3:30pm
Sun Mar 02, 12:30pm - 3:00pm
UPDATED:
02/28/2025 04:24 AM
Key Details
Property Type Single Family Home
Sub Type Detached
Listing Status Active
Purchase Type For Sale
Square Footage 2,398 sqft
Price per Sqft $708
MLS Listing ID OC25038810
Style Detached
Bedrooms 4
Full Baths 3
HOA Fees $353/mo
HOA Y/N Yes
Year Built 1987
Lot Size 4,950 Sqft
Acres 0.1136
Property Sub-Type Detached
Property Description
Savor the beauty of sweeping golf course views at this impressively remodeled and upgraded Terraces home in guard-gated Coto de Caza. Bordering the 7th hole of the North Course, the luxurious residence welcomes tranquil vistas of Saddleback Mountain, rolling hills, majestic oaks and sublime sunrises. No other homes are seen from the rear patio, ensuring enviably privacy while entertaining and relaxing. Approximately 2,398 square feet, the four-bedroom, three-bath design showcases the advantages of the neighborhoods largest floorplan, complete with a dramatic two-story ceiling that soars over a central second-level hallway bridge above the living and dining rooms. Framing panoramic views, the seamless family room and kitchen area features a custom plaster-finished fireplace and a breakfast nook with built-in banquet seating. A large peninsula with seating defines the kitchen and complements white cabinetry, a built-in pantry, farmhouse sink, quartz countertops, glass-tile backsplash, and high-end stainless steel KitchenAid appliances. One bedroom is located on the main level, while secondary bedrooms on the upper floor are separated from the primary suite for the utmost in privacy. Homeowners will enjoy a sophisticated suite overlooking the golf course and mountains that hosts a sunny view deck, vaulted ceiling, walk-in closet, soaking tub, and a separate shower with custom surround. Premium upgrades include new wide-plank luxury vinyl flooring, new tile floors in upper-level baths, new designer lighting, plantation shutters, custom closet systems, a remodeled main-level bath with custom vanity and wall-mount plumbing fixture, Sonos in-ceiling speakers, and custom iron railings along the multi-tiered staircase and bridge. Large windows welcome natural light throughout, the backyard features a hardly used built in BBQ, and the home includes new HVAC, water-softening and filtration systems. The front yard and landscaping beyond the rear patio are HOA-maintained, and Terraces is one of the few Coto enclaves to include a private pool and spa. Renowned for its exclusive country-style ambiance, Coto de Caza presents residents with its prestigious Coto de Caza Golf & Racquet Club, complete with tennis, pickleball, pools, spas, restaurants and a gym. A sports park, equestrian amenities and miles of trails are located within the community, and it is close to outstanding schools, shopping centers and beaches.
Location
State CA
County Orange
Area Oc - Trabuco Canyon (92679)
Interior
Interior Features Balcony, Recessed Lighting
Cooling Central Forced Air
Fireplaces Type FP in Family Room
Laundry Laundry Room
Exterior
Garage Spaces 2.0
Pool Association
Community Features Horse Trails
Complex Features Horse Trails
View Golf Course, Mountains/Hills, Panoramic
Total Parking Spaces 2
Building
Lot Description Curbs, National Forest, Sidewalks
Story 2
Lot Size Range 4000-7499 SF
Sewer Public Sewer
Water Public
Level or Stories 2 Story
Others
Monthly Total Fees $568
Miscellaneous Gutters,Mountainous,Preserve/Public Land,Storm Drains
Acceptable Financing Cash To New Loan
Listing Terms Cash To New Loan
Special Listing Condition Standard






