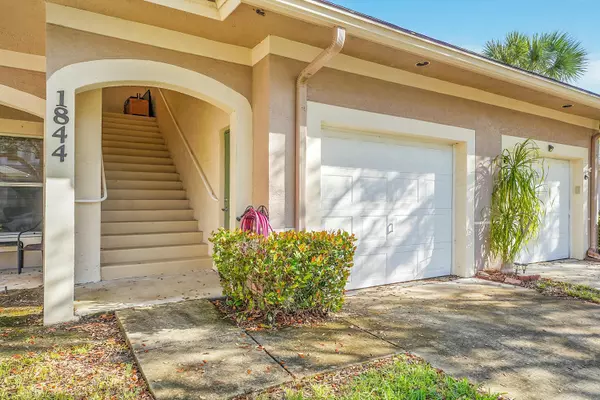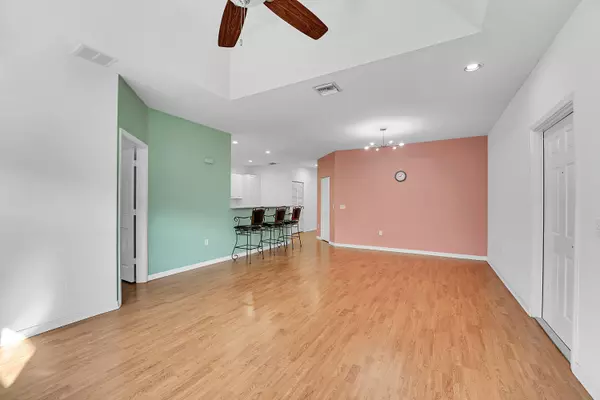1844 Sandhill Crane DR D2 Fort Pierce, FL 34982
2 Beds
2 Baths
1,437 SqFt
UPDATED:
02/27/2025 01:54 AM
Key Details
Property Type Condo
Sub Type Condo/Coop
Listing Status Active
Purchase Type For Sale
Square Footage 1,437 sqft
Price per Sqft $173
Subdivision The Lakes At The Savannahs Condominium
MLS Listing ID RX-11065959
Style < 4 Floors,Contemporary,Townhouse
Bedrooms 2
Full Baths 2
Construction Status Resale
HOA Fees $417/mo
HOA Y/N Yes
Min Days of Lease 60
Leases Per Year 2
Year Built 2006
Annual Tax Amount $1,926
Tax Year 2024
Lot Size 999 Sqft
Property Sub-Type Condo/Coop
Property Description
Location
State FL
County St. Lucie
Area 7100
Zoning Medium
Rooms
Other Rooms Den/Office, Laundry-Inside, Laundry-Util/Closet, Storage
Master Bath Dual Sinks, Separate Shower
Interior
Interior Features Pantry, Walk-in Closet
Heating Central
Cooling Ceiling Fan, Central
Flooring Carpet, Laminate
Furnishings Unfurnished
Exterior
Exterior Feature Covered Balcony, Screen Porch, Screened Patio
Parking Features Driveway, Garage - Attached
Garage Spaces 1.0
Utilities Available Cable, Electric, Public Sewer, Public Water
Amenities Available Pool, Sidewalks, Tennis
Waterfront Description Lake
View Lake
Roof Type Comp Shingle
Exposure South
Private Pool No
Building
Lot Description < 1/4 Acre
Story 2.00
Unit Features Multi-Level
Entry Level 2.00
Foundation CBS, Stucco
Unit Floor 2
Construction Status Resale
Others
Pets Allowed Restricted
HOA Fee Include Cable,Common Areas,Insurance-Bldg,Lawn Care,Roof Maintenance,Water
Senior Community No Hopa
Restrictions Buyer Approval,Commercial Vehicles Prohibited,Interview Required,Lease OK w/Restrict,Maximum # Vehicles
Acceptable Financing Cash, Conventional
Horse Property No
Membership Fee Required No
Listing Terms Cash, Conventional
Financing Cash,Conventional
Pets Allowed No Aggressive Breeds
Virtual Tour https://www.propertypanorama.com/1844-Sandhill-Crane-Drive-D2-Fort-Pierce-FL-34982/unbranded





