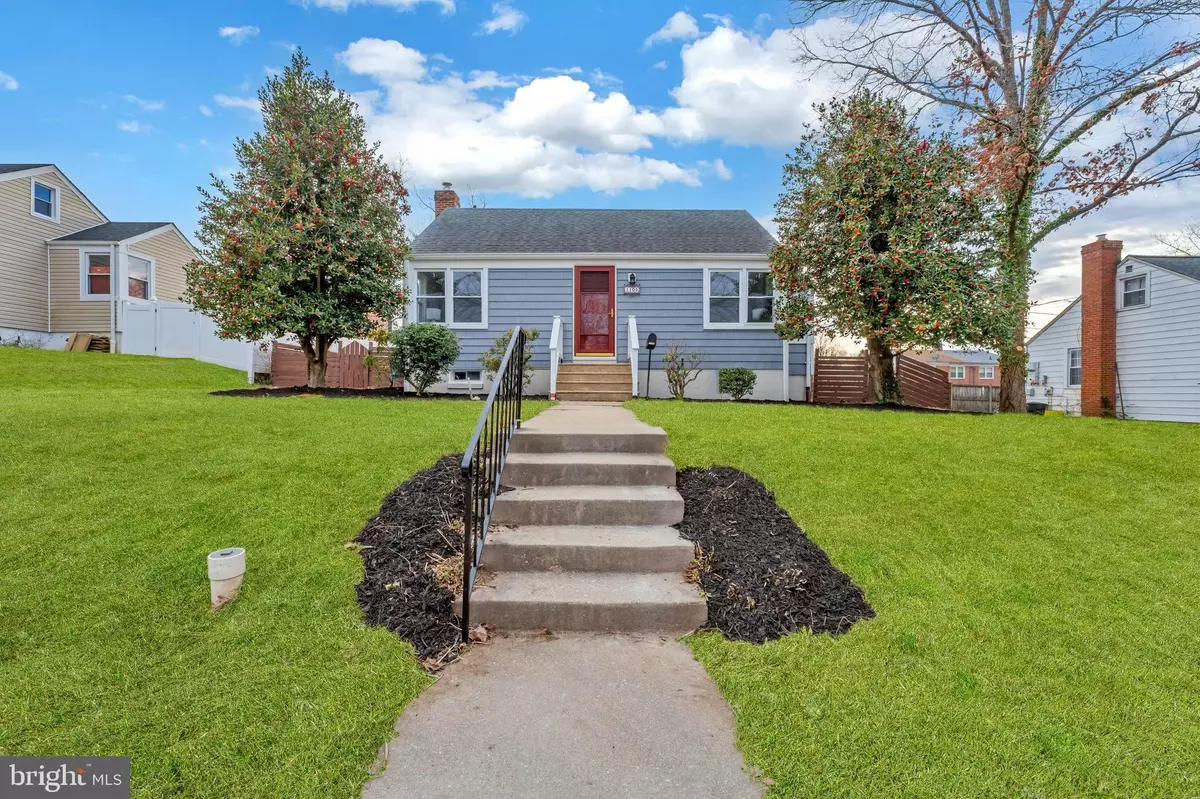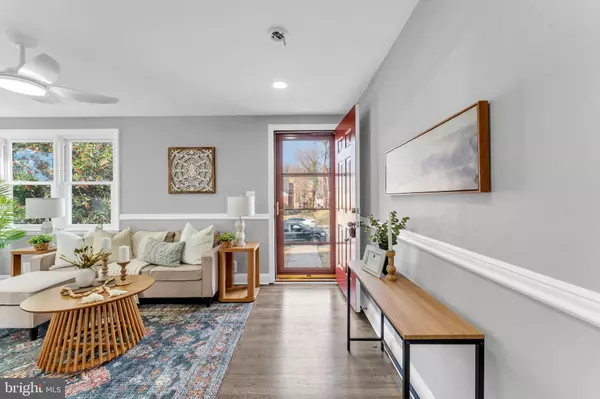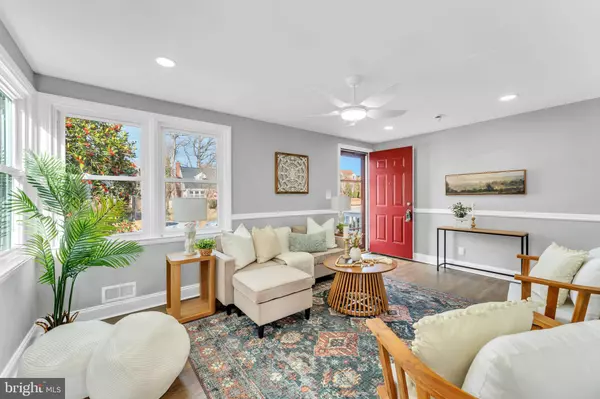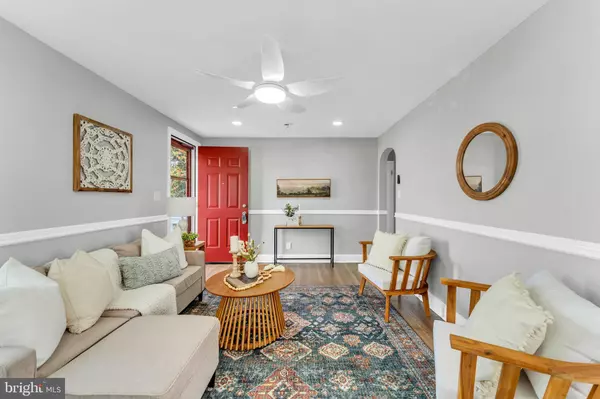1105 GITTINGS AVE Baltimore, MD 21239
4 Beds
3 Baths
1,927 SqFt
OPEN HOUSE
Sat Mar 01, 2:00pm - 4:00pm
UPDATED:
02/27/2025 03:33 PM
Key Details
Property Type Single Family Home
Sub Type Detached
Listing Status Active
Purchase Type For Sale
Square Footage 1,927 sqft
Price per Sqft $168
Subdivision None Available
MLS Listing ID MDBA2157694
Style Traditional
Bedrooms 4
Full Baths 2
Half Baths 1
HOA Y/N N
Abv Grd Liv Area 1,497
Originating Board BRIGHT
Year Built 1952
Annual Tax Amount $3,675
Tax Year 2024
Lot Size 5,802 Sqft
Acres 0.13
Property Sub-Type Detached
Property Description
Welcome to this beautifully updated 4-bedroom, 2.5-bathroom single-family home that perfectly blends modern upgrades with timeless charm! Featuring hardwood floors, plush carpet, durable LVP flooring and elegant crown molding, this home is move-in ready. The brand-new kitchen boasts stylish cabinets, stainless steel appliances, creating the perfect space for entertaining.
Enjoy peace of mind with recent upgrades, including a new roof, natural gas HVAC system, hot water heater, and a sump pump with battery backup. The lower level offers a spacious family room, additional room, full bath, laundry/utility room, and a versatile workroom with outside access—ideal for projects or extra storage.
Step outside to a beautiful deck and large fenced backyard, perfect for relaxing, gardening, or gatherings. Conveniently located near major routes, shopping, and dining—this is a home you don't want to miss! Schedule your tour today!
Location
State MD
County Baltimore City
Zoning R-3
Rooms
Other Rooms Living Room, Dining Room, Bedroom 2, Bedroom 3, Bedroom 4, Kitchen, Family Room, Bedroom 1, Utility Room, Workshop, Bathroom 1, Bathroom 2, Half Bath
Basement Connecting Stairway, Interior Access, Outside Entrance, Rear Entrance, Sump Pump, Walkout Stairs, Workshop, Partially Finished
Main Level Bedrooms 2
Interior
Interior Features Carpet, Entry Level Bedroom, Floor Plan - Traditional, Formal/Separate Dining Room, Bathroom - Tub Shower, Wood Floors, Ceiling Fan(s), Crown Moldings, Recessed Lighting
Hot Water Natural Gas
Heating Forced Air
Cooling Central A/C
Flooring Hardwood, Ceramic Tile, Luxury Vinyl Plank, Partially Carpeted
Equipment Dishwasher, Disposal, Dryer - Electric, Oven/Range - Gas, Washer, Water Heater, Microwave, Stainless Steel Appliances
Fireplace N
Appliance Dishwasher, Disposal, Dryer - Electric, Oven/Range - Gas, Washer, Water Heater, Microwave, Stainless Steel Appliances
Heat Source Natural Gas
Laundry Basement, Dryer In Unit, Has Laundry, Washer In Unit
Exterior
Exterior Feature Patio(s)
Fence Rear
Water Access N
View Garden/Lawn
Roof Type Composite,Shingle
Accessibility None
Porch Patio(s)
Garage N
Building
Lot Description Front Yard, Landscaping, Level, Rear Yard, SideYard(s)
Story 3
Foundation Block
Sewer Public Sewer
Water Public
Architectural Style Traditional
Level or Stories 3
Additional Building Above Grade, Below Grade
New Construction N
Schools
School District Baltimore City Public Schools
Others
Senior Community No
Tax ID 0327575137K126
Ownership Fee Simple
SqFt Source Assessor
Acceptable Financing Cash, Conventional, FHA, VA
Listing Terms Cash, Conventional, FHA, VA
Financing Cash,Conventional,FHA,VA
Special Listing Condition Standard






