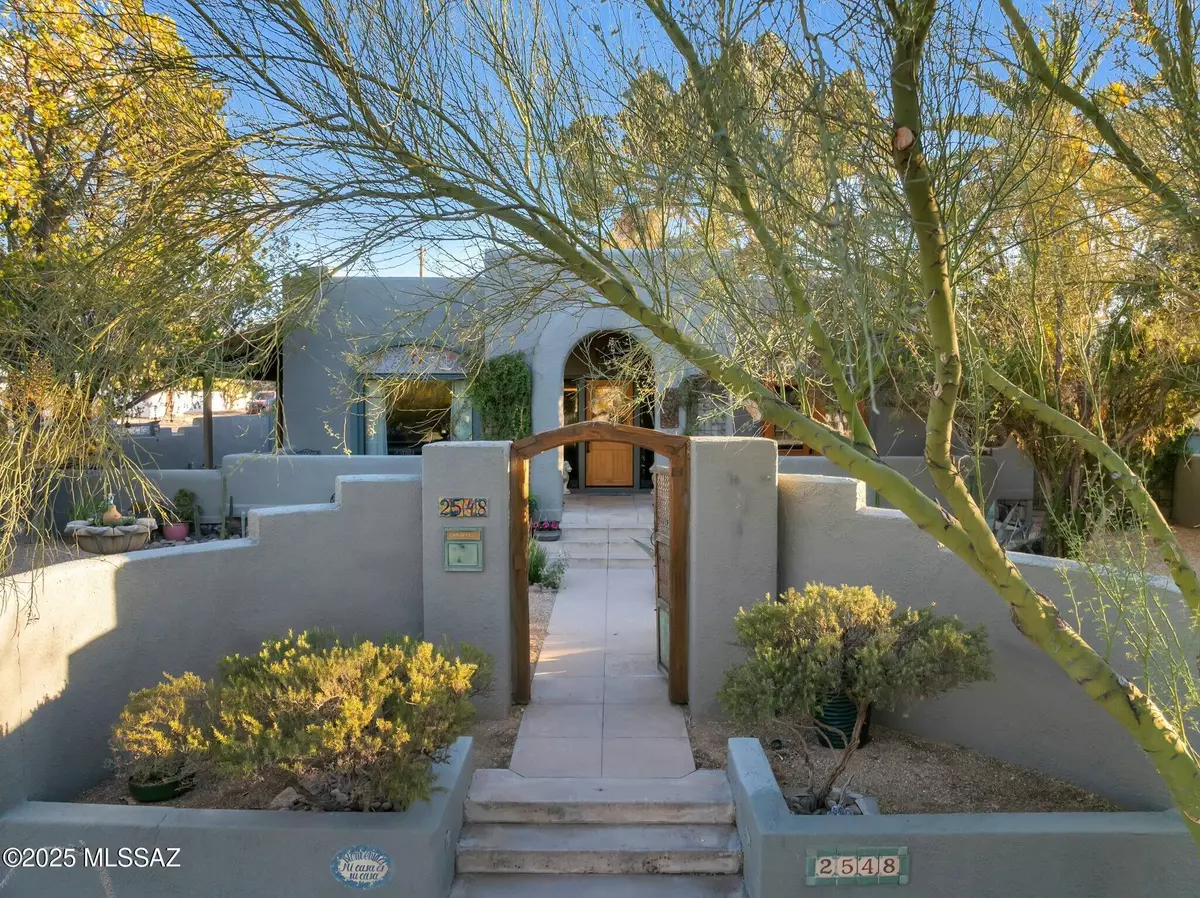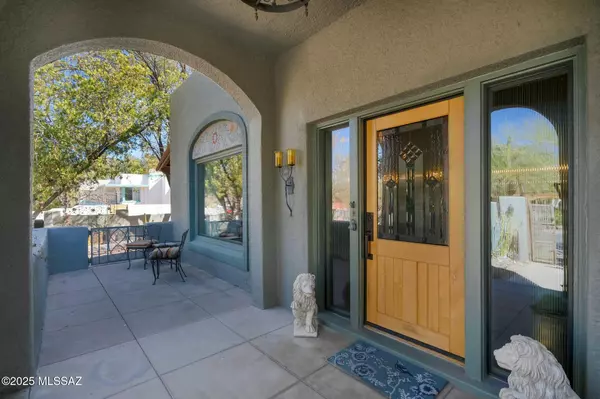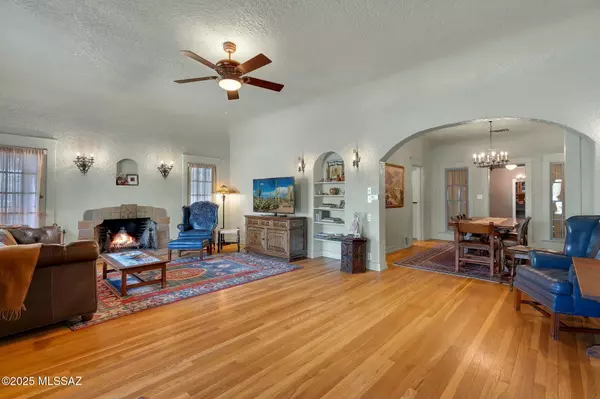2548 E 7th Street Tucson, AZ 85716
4 Beds
3 Baths
3,324 SqFt
OPEN HOUSE
Fri Feb 28, 4:00pm - 6:00pm
Sat Mar 01, 10:00am - 3:00pm
UPDATED:
02/28/2025 02:15 PM
Key Details
Property Type Single Family Home
Sub Type Single Family Residence
Listing Status Active
Purchase Type For Sale
Square Footage 3,324 sqft
Price per Sqft $345
Subdivision Speedway Heights
MLS Listing ID 22505896
Bedrooms 4
Full Baths 3
HOA Y/N No
Year Built 1930
Annual Tax Amount $3,795
Tax Year 2024
Lot Size 10,106 Sqft
Acres 0.23
Property Sub-Type Single Family Residence
Property Description
Location
State AZ
County Pima
Community Sam Hughes
Area Central
Zoning Tucson - R3
Rooms
Other Rooms Bonus Room, Storage, Workshop
Guest Accommodations House
Dining Room Dining Area
Kitchen Dishwasher, Gas Cooktop, Gas Oven, Lazy Susan
Interior
Interior Features Ceiling Fan(s), High Ceilings 9+, Skylights, Split Bedroom Plan, Vaulted Ceilings, Walk In Closet(s)
Hot Water Electric
Heating Heat Pump
Cooling Central Air
Flooring Concrete, Wood
Fireplaces Number 1
Fireplaces Type Bee Hive, Firepit, Wood Burning
Fireplace Y
Laundry Dryer, Sink, Storage, Washer
Exterior
Exterior Feature BBQ, Fountain, Native Plants, Shed, Workshop
Parking Features Electric Door Opener
Fence Block, Stucco Finish
Pool None
Community Features Basketball Court, Historic, Pool, Sidewalks, Street Lights, Tennis Courts, Walking Trail
View Mountains
Roof Type Built-Up,Rolled
Accessibility None
Road Frontage Paved
Lot Frontage 452.0
Private Pool No
Building
Lot Description Corner Lot
Dwelling Type Single Family Residence
Story Multi/Split
Sewer Connected
Water City
Level or Stories Multi/Split
Schools
Elementary Schools Sam Hughes
Middle Schools Mansfeld
High Schools Tucson
School District Tusd
Others
Senior Community No
Acceptable Financing Cash, Conventional, VA
Horse Property No
Listing Terms Cash, Conventional, VA
Special Listing Condition None






