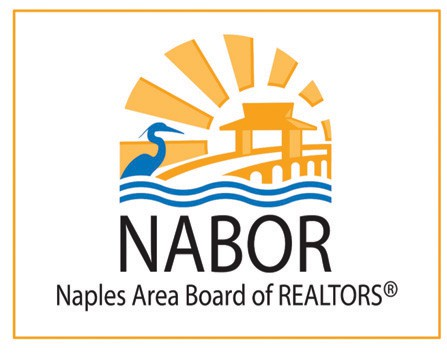2123 NW 17th AVE Cape Coral, FL 33993
3 Beds
2 Baths
1,469 SqFt
UPDATED:
Key Details
Property Type Single Family Home
Sub Type Ranch,Single Family Residence
Listing Status Active
Purchase Type For Sale
Square Footage 1,469 sqft
Price per Sqft $238
Subdivision 900 Building
MLS Listing ID 225024292
Style Resale Property
Bedrooms 3
Full Baths 2
HOA Y/N No
Originating Board Florida Gulf Coast
Year Built 2019
Annual Tax Amount $3,173
Tax Year 2024
Lot Size 10,018 Sqft
Acres 0.23
Property Sub-Type Ranch,Single Family Residence
Property Description
Others features include: Moen plumbing fixtures, garbage disposal, PGT low E insulated windows, dimensional roof shingles, soft close cabinet doors, colonial style raised panel doors, Lawn irrigation system, upgraded HVAC, upgraded appliances, Epoxy coating on garage floor.
Additional Upgrades:
New Daikin FIT high efficiency variable speed air conditioning system with dehumidifier and smart WIFI thermostat, New well equipment with UV light, 5 foot chain fence encompassing entire back yard, 10x12 tuff shed anchored and grounded, Gutters all around entire house with downspouts draining into inground drain basins (Water stays away from house), Ceiling fans in all rooms, ADA toilets, Under sink RO water system, LCEC GENERLINK installed for easy generator hookup, LG upgraded appliances, (refrigerator, dishwasher and microwave), LG frontload washer and dryer with THIN Q technology
Exterior upgrades:
Landscape curbing with salt and pepper rocks all around house, hard wired color changing Enbrighten landscape lighting, 8 hardwired Lorex high Definition camera system, Ring doorbell and Ring spotlight camera.
** House is 6 years old but looks and feels like it is brand new with upgrades.
Location
State FL
County Lee
Area 900 Building
Zoning R1-D
Rooms
Bedroom Description First Floor Bedroom,Master BR Ground,Split Bedrooms
Dining Room Breakfast Bar, Eat-in Kitchen
Interior
Interior Features French Doors, Smoke Detectors, Window Coverings
Heating Central Electric
Flooring Carpet, Tile
Equipment Cooktop - Electric, Dishwasher, Dryer, Microwave, Range, Refrigerator/Freezer, Refrigerator/Icemaker, Reverse Osmosis, Security System, Self Cleaning Oven, Smoke Detector, Washer/Dryer Hookup, Water Treatment Owned
Furnishings Unfurnished
Fireplace No
Window Features Window Coverings
Appliance Electric Cooktop, Dishwasher, Dryer, Microwave, Range, Refrigerator/Freezer, Refrigerator/Icemaker, Reverse Osmosis, Self Cleaning Oven, Water Treatment Owned
Heat Source Central Electric
Exterior
Parking Features Driveway Paved, Attached
Garage Spaces 2.0
Fence Fenced
Amenities Available None
Waterfront Description None
View Y/N Yes
Roof Type Shingle
Street Surface Paved
Total Parking Spaces 2
Garage Yes
Private Pool No
Building
Lot Description Regular
Building Description Concrete Block,Stucco, DSL/Cable Available
Story 1
Sewer Septic Tank
Water Well
Architectural Style Ranch, Single Family
Level or Stories 1
Structure Type Concrete Block,Stucco
New Construction No
Others
Pets Allowed Yes
Senior Community No
Tax ID 33-43-23-C2-03875.0120
Ownership Single Family
Security Features Security System,Smoke Detector(s)






