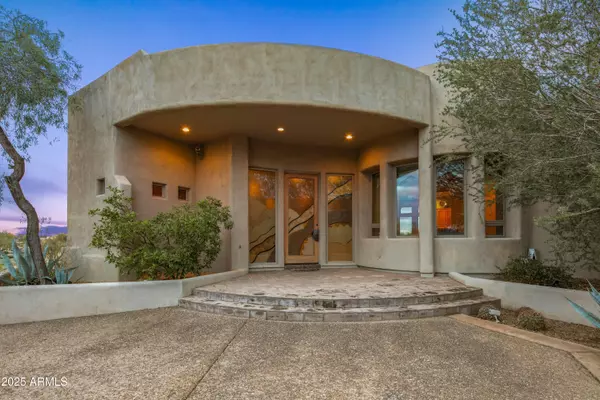
10325 E Celestial Drive Scottsdale, AZ 85262
6 Beds
8 Baths
7,502 SqFt
UPDATED:
Key Details
Property Type Single Family Home
Sub Type Single Family Residence
Listing Status Active
Purchase Type For Sale
Square Footage 7,502 sqft
Price per Sqft $492
Subdivision Desert Mountain
MLS Listing ID 6837145
Style Other
Bedrooms 6
HOA Fees $1,838/Semi-Annually
HOA Y/N Yes
Year Built 1995
Annual Tax Amount $8,695
Tax Year 2024
Lot Size 1.757 Acres
Acres 1.76
Property Sub-Type Single Family Residence
Source Arizona Regional Multiple Listing Service (ARMLS)
Property Description
Location
State AZ
County Maricopa
Community Desert Mountain
Area Maricopa
Direction From Pima & Cave Creek Rd, proceed approximately 1 mile towards Desert Mountain entrance. Ask guard at gate for directions to Eagle Feather 400.
Rooms
Other Rooms Guest Qtrs-Sep Entrn, ExerciseSauna Room, Great Room
Basement Walk-Out Access, Finished
Den/Bedroom Plus 6
Separate Den/Office N
Interior
Interior Features Granite Counters, Breakfast Bar, Roller Shields, Wet Bar, Kitchen Island, Pantry, Separate Shwr & Tub, Tub with Jets
Heating Natural Gas, Floor Furnace, Wall Furnace
Cooling Central Air, Ceiling Fan(s), See Remarks
Flooring Flooring
Fireplaces Type Fire Pit, Living Room, Gas
Fireplace Yes
Appliance Electric Cooktop
SPA Heated,Private
Exterior
Exterior Feature Other, Balcony, Separate Guest House
Parking Features Direct Access, Attch'd Gar Cabinets, Side Vehicle Entry
Garage Spaces 4.0
Garage Description 4.0
Fence Block, Wrought Iron
Pool Heated
Community Features Racquetball, Golf, Pickleball, Gated, Community Spa, Community Spa Htd, Guarded Entry, Concierge, Tennis Court(s), Playground, Biking/Walking Path, Fitness Center
Utilities Available APS
View Mountain(s)
Roof Type Foam
Porch Covered Patio(s)
Total Parking Spaces 4
Private Pool Yes
Building
Lot Description East/West Exposure, Desert Back, Desert Front, On Golf Course, Cul-De-Sac
Story 2
Builder Name Brothers
Sewer Public Sewer
Water City Water
Architectural Style Other
Structure Type Other,Balcony, Separate Guest House
New Construction No
Schools
Elementary Schools Black Mountain Elementary School
Middle Schools Sonoran Trails Middle School
High Schools Cactus Shadows High School
School District Cave Creek Unified District
Others
HOA Name Desert Mountain HOA
HOA Fee Include Maintenance Grounds
Senior Community No
Tax ID 219-11-872
Ownership Fee Simple
Acceptable Financing Cash, Conventional
Horse Property N
Disclosures Seller Discl Avail
Possession Close Of Escrow
Listing Terms Cash, Conventional
Virtual Tour https://www.tourfactory.com/idxr3195881

Copyright 2025 Arizona Regional Multiple Listing Service, Inc. All rights reserved.






