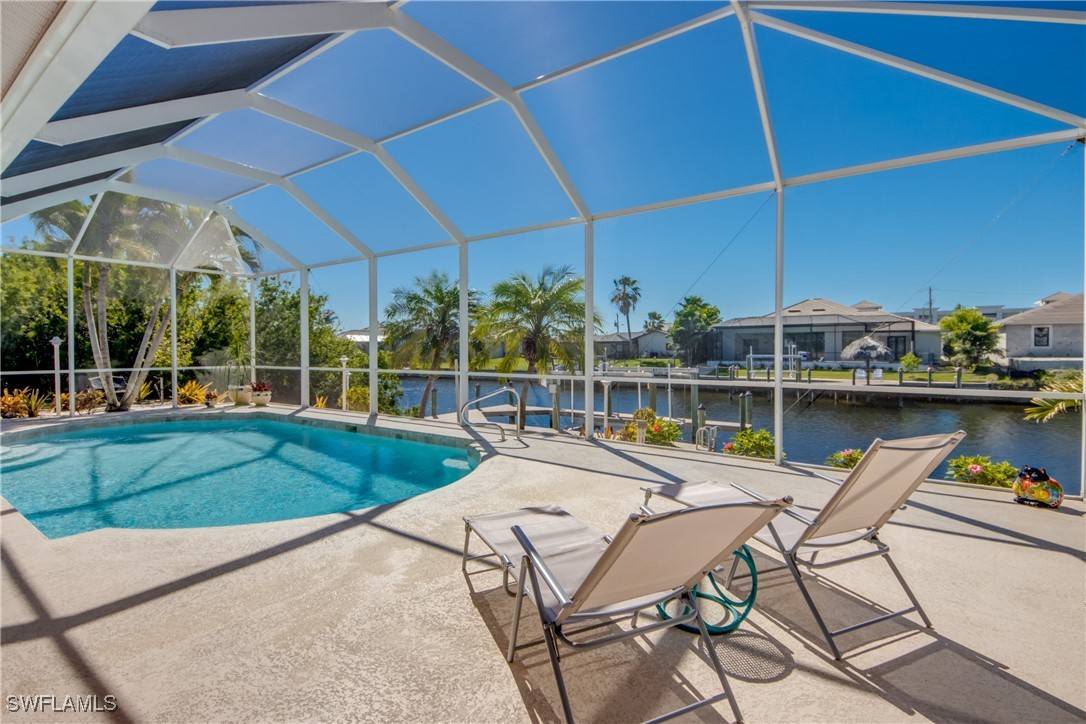2016 SW 40th TER Cape Coral, FL 33914
3 Beds
2 Baths
2,022 SqFt
OPEN HOUSE
Fri Mar 28, 11:00am - 2:00pm
UPDATED:
Key Details
Property Type Single Family Home
Sub Type Single Family Residence
Listing Status Active
Purchase Type For Sale
Square Footage 2,022 sqft
Price per Sqft $358
Subdivision Cape Coral
MLS Listing ID 225027756
Style Ranch,One Story
Bedrooms 3
Full Baths 2
Construction Status Resale
HOA Y/N No
Year Built 1993
Annual Tax Amount $8,648
Tax Year 2024
Lot Size 10,628 Sqft
Acres 0.244
Lot Dimensions Appraiser
Property Sub-Type Single Family Residence
Property Description
Location
State FL
County Lee
Community Cape Coral
Area Cc22 - Cape Coral Unit 69, 70, 72-
Rooms
Bedroom Description 3.0
Interior
Interior Features Attic, Breakfast Bar, Bedroom on Main Level, Breakfast Area, Bathtub, Cathedral Ceiling(s), Dual Sinks, Entrance Foyer, Family/ Dining Room, High Ceilings, Jetted Tub, Living/ Dining Room, Pull Down Attic Stairs, Split Bedrooms, Separate Shower, Walk- In Closet(s), Window Treatments
Heating Central, Electric
Cooling Central Air, Ceiling Fan(s), Electric
Flooring Carpet, Tile, Vinyl
Furnishings Furnished
Fireplace No
Window Features Single Hung,Sliding,Shutters,Window Coverings
Appliance Dishwasher, Microwave, Range, Refrigerator
Laundry Inside, Laundry Tub
Exterior
Exterior Feature Sprinkler/ Irrigation, Outdoor Grill, Patio
Parking Features Attached, Garage, Garage Door Opener
Garage Spaces 2.0
Garage Description 2.0
Pool Concrete, Electric Heat, Heated, In Ground, Screen Enclosure
Community Features Boat Facilities
Utilities Available Cable Available, High Speed Internet Available
Amenities Available None
Waterfront Description Canal Access, Navigable Water, Seawall
View Y/N Yes
Water Access Desc Assessment Paid
View Canal
Roof Type Metal
Porch Lanai, Patio, Porch, Screened
Garage Yes
Private Pool Yes
Building
Lot Description Rectangular Lot, Sprinklers Automatic
Faces North
Story 1
Sewer Assessment Paid, Public Sewer
Water Assessment Paid
Architectural Style Ranch, One Story
Structure Type Block,Concrete,Stone
Construction Status Resale
Schools
Elementary Schools Choice
Middle Schools Choice
High Schools Choice
Others
Pets Allowed Yes
HOA Fee Include None
Senior Community No
Tax ID 09-45-23-C1-04691.0460
Ownership Single Family
Security Features Security System,Smoke Detector(s)
Acceptable Financing All Financing Considered, Cash, FHA, VA Loan
Listing Terms All Financing Considered, Cash, FHA, VA Loan
Pets Allowed Yes
Virtual Tour https://tours.realestatephotos360.com/idx/266970





