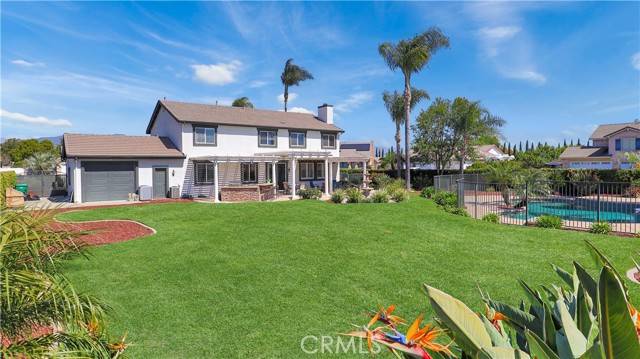3759 Dewcrest Court Chino, CA 91710
5 Beds
4 Baths
3,366 SqFt
UPDATED:
Key Details
Property Type Single Family Home
Sub Type Detached
Listing Status Active
Purchase Type For Sale
Square Footage 3,366 sqft
Price per Sqft $445
MLS Listing ID TR25060574
Style Detached
Bedrooms 5
Full Baths 3
Half Baths 1
Construction Status Updated/Remodeled
HOA Fees $120/mo
HOA Y/N Yes
Year Built 2003
Lot Size 0.459 Acres
Acres 0.4591
Property Sub-Type Detached
Property Description
Luxury Living in Sullivan Ranch Spacious & Remodeled 5-Bedroom Home with 5-Car Garage & Pool! Welcome to 3759 Dewcrest Court, a stunning remodeled and updated home in the exclusive gated community of Sullivan Ranch. Situated on a quiet cul-de-sac corner lot with neighbors on one side only, this spacious residence sits on a rare acre lot, offering plenty of room for an ADU, RV parking, and additional storage. Designed for multi-generational living, work-from-home professionals, and those who need space for all their toys and hobbies, this home features 5 bedrooms, plus a loft and an office, along with 3 full baths and 2 half baths. Upon entering, you are welcomed by a formal living and dining room, setting the stage for elegance and comfort. The downstairs office, complete with built-ins, is perfect for working from home, while the inviting family room features a cozy fireplace and additional built-ins. The chefs kitchen is beautifully appointed with white cabinetry, quartz countertops, stainless steel appliances, a double oven, a walk-in pantry, and ample storage, making it both functional and stylish. A downstairs bedroom and full bath provide a private retreat for guests or in-laws. Upstairs, the spacious primary suite offers a luxurious retreat with a grand double-door entry, vaulted ceilings, plantation shutters, and a large walk-in closet. The remodeled spa-like ensuite bath features a walk-in shower, a separate soaking tub, and dual vanities, creating the perfect space to unwind. Outside, the resort-style backyard is designed for entertaining, complete with a sparkling saltwater pool, spa, a covered patio, and plenty of open space to enjoy. This property also boasts a 5-car attached garage with a workbench, sink, built-in cabinetry, a pull-down attic for extra storage, a bathroom, and a drive-through garage door, ideal for car enthusiasts or hobbyists. Conveniently located just minutes from shopping, dining, and easy freeway access, this home offers the perfect blend of luxury, privacy, and practicality. Dont miss this incredible opportunityschedule your private showing today!
Location
State CA
County San Bernardino
Area Chino (91710)
Zoning RS-20M
Interior
Interior Features Copper Plumbing Full, Pantry, Recessed Lighting
Cooling Central Forced Air, Zoned Area(s), Dual
Flooring Carpet, Linoleum/Vinyl, Wood
Fireplaces Type FP in Family Room, Gas
Equipment Dishwasher, Disposal, Microwave, Convection Oven, Double Oven, Electric Oven, Self Cleaning Oven, Vented Exhaust Fan, Water Line to Refr, Gas Range, Water Purifier
Appliance Dishwasher, Disposal, Microwave, Convection Oven, Double Oven, Electric Oven, Self Cleaning Oven, Vented Exhaust Fan, Water Line to Refr, Gas Range, Water Purifier
Laundry Laundry Room, Inside
Exterior
Exterior Feature Stucco
Parking Features Gated, Tandem, Direct Garage Access, Garage
Garage Spaces 5.0
Pool Private, Permits, Fenced, Pebble
Utilities Available Electricity Connected, Natural Gas Connected, Sewer Connected, Water Connected
View Mountains/Hills, Neighborhood
Roof Type Tile/Clay
Total Parking Spaces 5
Building
Lot Description Corner Lot, Cul-De-Sac, Curbs, Sidewalks, Landscaped, Sprinklers In Front, Sprinklers In Rear
Story 2
Sewer Public Sewer
Water Public
Architectural Style Contemporary
Level or Stories 2 Story
Construction Status Updated/Remodeled
Others
Monthly Total Fees $187
Miscellaneous Gutters,Suburban
Acceptable Financing Cash, Conventional, FHA, VA, Cash To New Loan, Submit
Listing Terms Cash, Conventional, FHA, VA, Cash To New Loan, Submit
Special Listing Condition Standard






