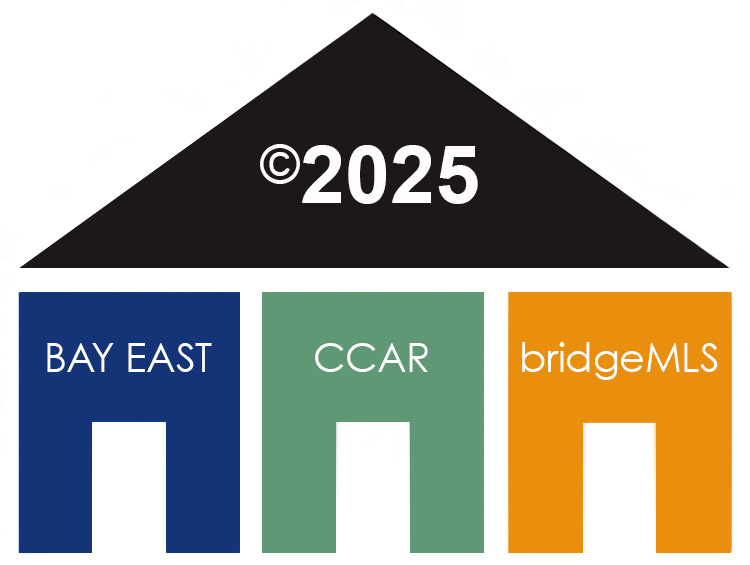REQUEST A TOUR If you would like to see this home without being there in person, select the "Virtual Tour" option and your agent will contact you to discuss available opportunities.
In-PersonVirtual Tour
Listed by Jennifer Schicktanz • Hart Coast Realty
$ 895,000
Est. payment /mo
New
4138 Obispo Avenue Lakewood, CA 90712
3 Beds
2 Baths
1,470 SqFt
UPDATED:
Key Details
Property Type Single Family Home
Sub Type Detached
Listing Status Active
Purchase Type For Sale
Square Footage 1,470 sqft
Price per Sqft $608
MLS Listing ID CROC25045054
Bedrooms 3
Full Baths 2
HOA Y/N No
Originating Board Datashare California Regional
Year Built 1952
Lot Size 5,054 Sqft
Property Sub-Type Detached
Property Description
Nestled in one of Lakewood’s most desirable, up-and-coming neighborhoods, this charming red-brick 3-bedroom, 2-bathroom home seamlessly blends comfort, character, and potential. Upon entering, you’re greeted by a warm and inviting entryway that flows effortlessly into a spacious living and dining area — ideal for both gatherings and intimate dinners. The open layout offers direct access to the kitchen, making entertaining a breeze. To the left of the entry, you’ll find two bedrooms that can serve as guest rooms, a home office, or a creative space. A full bathroom off the hallway provides added convenience kids or guests. The expansive primary suite is situated at the end of the hallway, offering a peaceful retreat with its own private bath, ample closet space, and a sliding glass door that invites natural light and provides direct access to the backyard. Outside you will discover a large, flat backyard with a patio — a blank canvas for outdoor entertaining, gardening, or relaxation. The detached 2-car garage provides additional storage and space for vehicles or hobbies. An additional 3rd garage can be used as a workshop or additional parking and storage! Perfectly located in a family-friendly community, this home is just moments from Lakewood Country Club and its pictur
Location
State CA
County Los Angeles
Interior
Heating Central
Cooling Central Air
Flooring Wood
Fireplaces Type None
Fireplace No
Appliance Dishwasher, Electric Range, Disposal, Oven
Laundry Laundry Room
Exterior
Garage Spaces 3.0
Pool None
View None
Private Pool false
Building
Lot Description Street Light(s)
Story 1
Water Public
Schools
School District Long Beach Unified

© 2025 BEAR, CCAR, bridgeMLS. This information is deemed reliable but not verified or guaranteed. This information is being provided by the Bay East MLS or Contra Costa MLS or bridgeMLS. The listings presented here may or may not be listed by the Broker/Agent operating this website.





