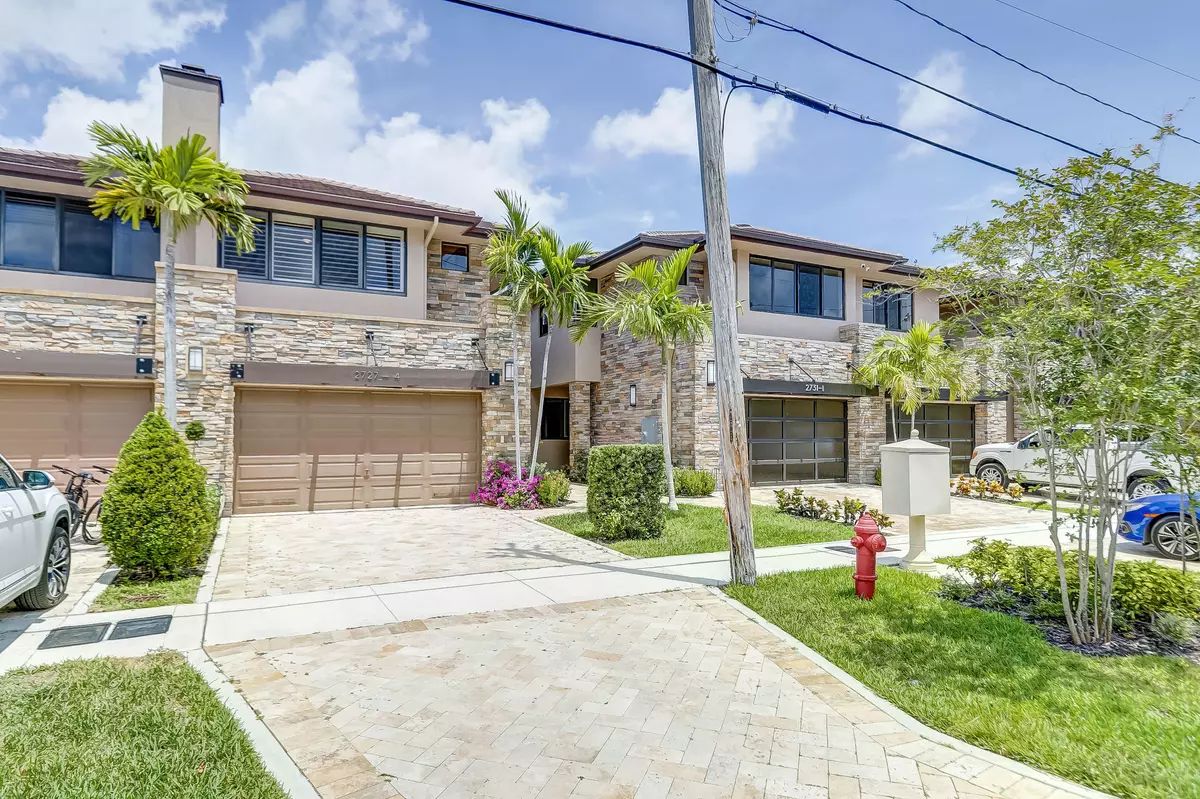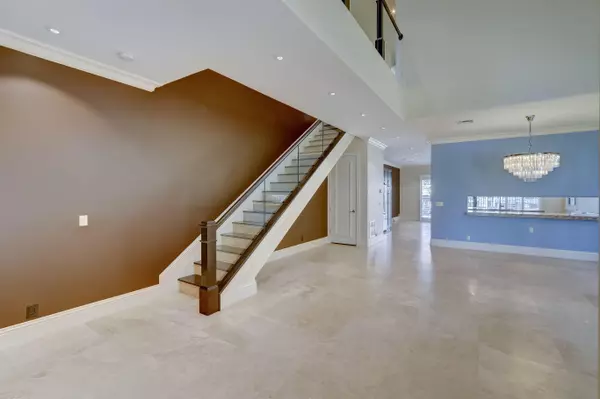Bought with Arenci Properties Realty, LLC.
$1,500,000
$1,550,000
3.2%For more information regarding the value of a property, please contact us for a free consultation.
2727 NE 14th ST 4 Fort Lauderdale, FL 33304
3 Beds
2.1 Baths
2,805 SqFt
Key Details
Sold Price $1,500,000
Property Type Townhouse
Sub Type Townhouse
Listing Status Sold
Purchase Type For Sale
Square Footage 2,805 sqft
Price per Sqft $534
Subdivision Waters Edge
MLS Listing ID RX-10709832
Sold Date 05/20/21
Style Townhouse
Bedrooms 3
Full Baths 2
Half Baths 1
Construction Status Resale
HOA Fees $1,200/mo
HOA Y/N Yes
Min Days of Lease 180
Year Built 2015
Annual Tax Amount $19,528
Tax Year 2020
Lot Size 3,486 Sqft
Property Description
Beautifully designed waterfront townhouse located in the most desirable area of Fort Lauderdale, Coral Ridge. Perfect setting on an extra wide canal with Amazing views of Birch State Park located at the end of the canal. Room for your 42' boat! Also includes boat lift! Full service private dock! Three bedrooms, 2.5 baths ,pool, chef's style kitchen including induction cooktop, wine cooler, french door refrigerator, 2 new A/C units with transferrable warrantee, Impact glass, toto toilets, new neutral carpet make this the perfect home! Amazing water views with patio from your master bedroom! Built-in office and murphy bed in your 2nd bedroom! Two car garage and enough driveway to park up to 6 cars! Tesla charger in garage! Available immediately! This is a BUY!
Location
State FL
County Broward
Community Waters Edge
Area 3260
Zoning residential
Rooms
Other Rooms Laundry-Util/Closet
Master Bath Dual Sinks, Mstr Bdrm - Upstairs, Separate Shower, Separate Tub
Interior
Interior Features Ctdrl/Vault Ceilings, Kitchen Island, Pantry, Roman Tub, Volume Ceiling, Walk-in Closet
Heating Central
Cooling Ceiling Fan, Central, Electric
Flooring Carpet, Marble
Furnishings Unfurnished
Exterior
Exterior Feature Fence, Open Balcony, Open Patio
Garage 2+ Spaces
Garage Spaces 2.0
Pool Heated
Community Features Sold As-Is
Utilities Available Cable, Electric, Water Available
Amenities Available Boating
Waterfront Description Canal Width 81 - 120,Intracoastal,No Fixed Bridges,Seawall
Water Access Desc Lift,Private Dock,Up to 40 Ft Boat
View Canal, Intracoastal, Pool
Present Use Sold As-Is
Exposure South
Private Pool Yes
Building
Lot Description < 1/4 Acre
Story 2.00
Unit Features Corner
Foundation Block, Concrete
Unit Floor 1
Construction Status Resale
Schools
Elementary Schools Bayview Elementary School
Others
Pets Allowed Yes
HOA Fee Include Common Areas,Insurance-Other,Lawn Care,Maintenance-Exterior,Manager,Sewer,Trash Removal
Senior Community No Hopa
Restrictions Buyer Approval
Ownership Yes
Security Features Burglar Alarm,Security Sys-Owned
Acceptable Financing Cash, Conventional
Membership Fee Required No
Listing Terms Cash, Conventional
Financing Cash,Conventional
Pets Description No Restrictions
Read Less
Want to know what your home might be worth? Contact us for a FREE valuation!

Our team is ready to help you sell your home for the highest possible price ASAP






