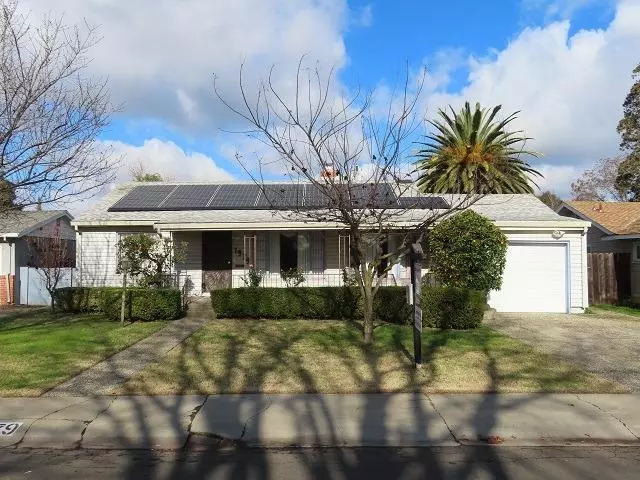$417,000
$397,000
5.0%For more information regarding the value of a property, please contact us for a free consultation.
1979 W Mendocino AVE Stockton, CA 95204
4 Beds
3 Baths
2,185 SqFt
Key Details
Sold Price $417,000
Property Type Single Family Home
Sub Type Single Family Residence
Listing Status Sold
Purchase Type For Sale
Square Footage 2,185 sqft
Price per Sqft $190
Subdivision Pacific Gardens Map B
MLS Listing ID 20080161
Sold Date 05/27/21
Bedrooms 4
Full Baths 2
HOA Y/N No
Originating Board MLS Metrolist
Year Built 1950
Lot Size 7,396 Sqft
Acres 0.1698
Property Description
Great family home with 4 bedrooms, 2 bathroom, combination living room dining room, Kitchen with a breakfast nook, Large family room with a walk behind counter. Family room has a great view of the backyard swimming pool. There is a pool house with 1/2 bathroom. Best of all for the young family you are directly across the street from Madison Elementary School and the Western Little League Park. House has Solar Panels and the system is totally paid for. Definitely a big savings. This should be on your list to see immediately. Property being SOLD in AS IS condition.
Location
State CA
County San Joaquin
Area 20701
Direction From Pershing go West on Alpine, Turn Left on Mission Road then turn Right on Mendocino Ave., proceed West and the house is on your Right.
Rooms
Family Room Skylight(s), View
Master Bathroom Shower Stall(s), Tile, Tub, Window
Master Bedroom Closet, Outside Access
Living Room View
Dining Room Breakfast Nook, Dining/Living Combo
Kitchen Breakfast Area, Pantry Closet, Tile Counter
Interior
Interior Features Skylight(s), Wet Bar
Heating Fireplace Insert, Solar Heating, Wood Stove
Cooling Ceiling Fan(s), Central, Whole House Fan
Flooring Carpet, Tile, Wood
Fireplaces Number 1
Fireplaces Type Insert, Living Room, Wood Stove
Window Features Window Coverings,Window Screens
Appliance Free Standing Gas Range, Dishwasher, Disposal, Microwave
Laundry Sink, Electric, Hookups Only, In Garage
Exterior
Parking Features 1/2 Car Space, Garage Door Opener, Garage Facing Front, Uncovered Parking Space
Garage Spaces 1.0
Fence Back Yard, Chain Link, Fenced, Wood
Pool Built-In, On Lot, Pool House, Fenced, Gunite Construction
Utilities Available Electric, Public, Cable Available, Solar, Natural Gas Connected
View Other
Roof Type Composition
Topography Level
Porch Front Porch, Uncovered Patio
Private Pool Yes
Building
Lot Description Curb(s)/Gutter(s), Shape Regular, Street Lights, Landscape Front
Story 1
Foundation Raised
Sewer In & Connected, Public Sewer
Water Meter on Site, Public
Level or Stories One
Schools
Elementary Schools Stockton Unified
Middle Schools Stockton Unified
High Schools Stockton Unified
School District San Joaquin
Others
Senior Community No
Tax ID 111-202-28
Special Listing Condition Offer As Is, None
Pets Allowed Yes
Read Less
Want to know what your home might be worth? Contact us for a FREE valuation!

Our team is ready to help you sell your home for the highest possible price ASAP

Bought with Exit Realty Consultants






