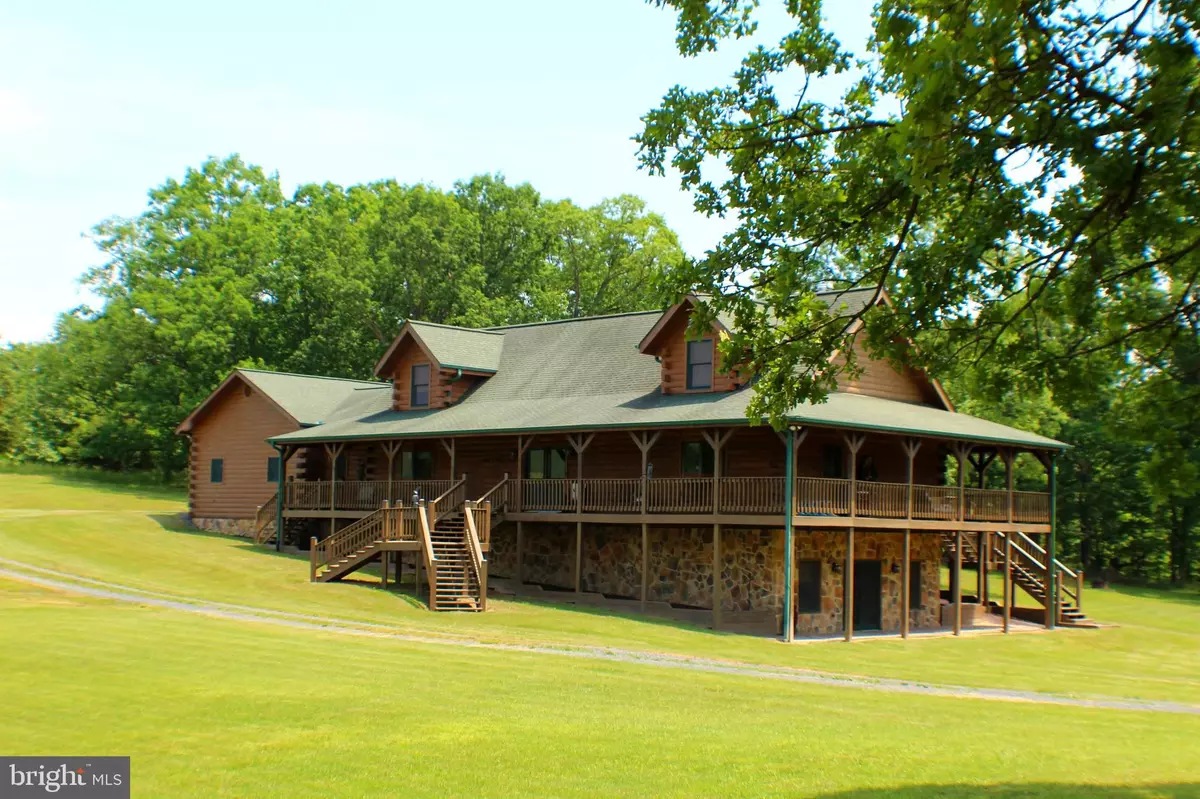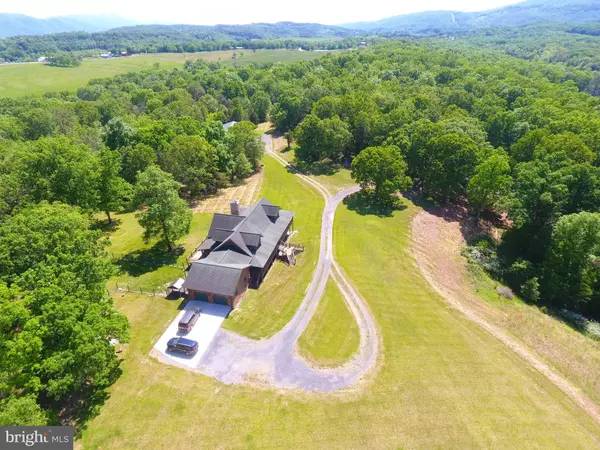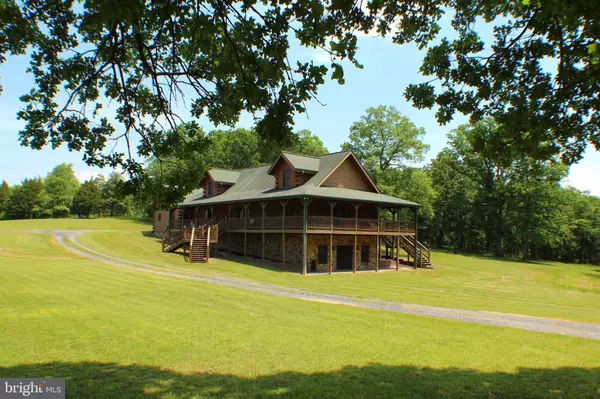$732,000
$699,900
4.6%For more information regarding the value of a property, please contact us for a free consultation.
185 HAPPY TRAIL LN Fisher, WV 26818
5 Beds
4 Baths
4,795 SqFt
Key Details
Sold Price $732,000
Property Type Single Family Home
Sub Type Detached
Listing Status Sold
Purchase Type For Sale
Square Footage 4,795 sqft
Price per Sqft $152
Subdivision None Unrestricted
MLS Listing ID WVHD106912
Sold Date 07/16/21
Style Cabin/Lodge,Chalet,Log Home
Bedrooms 5
Full Baths 3
Half Baths 1
HOA Y/N N
Abv Grd Liv Area 3,261
Originating Board BRIGHT
Year Built 2004
Annual Tax Amount $1,903
Tax Year 2020
Lot Size 49.430 Acres
Acres 49.43
Property Description
A True West Virginia Homestead! This Sprawling 3 Level Log Cabin Has A Large Deck with Sweeping Mountain Views! Enter this Home and you will be Embraced by a Large Living Room with Stone Fireplace & Cathedral Ceilings. The Floor to Ceiling Windows Offer an Abundance of Natural Light! Hardwood & Tile Flooring flow throughout this Generous Layout. The Large Kitchen features Updated Appliances, Kitchen Island, Bar Seating & Space for a Large Dining Table where Everyone can Gather! This 3 Story, 5 Bedroom & 3.5 Bath Home is Wheelchair Accessible on ALL levels via the Custom Elevator! Start in the Fully Finished Walk Out Basement Complete with Family Room, 2nd Kitchen, 3 Bedrooms, & Full Bath and Ride the Elevator all the way up to the 3rd Story Loft. The Loft has a Large Seating Area & one of TWO Master Suites. This Suite offers a Spacious Bedroom & Full Bath with Double Vanity! Make your way down the Beautiful Wooden Staircase or take the Elevator to the Main Level where you will find the 2nd Master Suite even more Impressive than the First. With Cathedral Ceilings of its own and French Doors that lead to the Back Deck this room is a Show Stopper! The Master Bath does NOT disappoint, with a Spa Like Soaking Tub & Stall Shower; to complete this True Master Suite the Oversized Walk-In Closet has a Full Washer & Dryer. Full House Generator. Outdoor Amenities include an attached 2 Car Garage & a Detached 3 Car Garage. This Beautiful 49+ Acre Homestead Features Pasture, Woods, a Pond & Spectacular Mountain Views! Lay of land is level & UNRESTRICTED. Bring the Animals and live off the land. SECLUDED and tucked away for PRIVACY. Don't Miss Out, Call This Private Paradise Home!! THIS ONE CHECKS ALL THE BOXES! Call Today For A Showing. Be sure to Click The Camera Icon For A Virtual Tour.
Location
State WV
County Hardy
Zoning 112
Rooms
Other Rooms Living Room, Dining Room, Primary Bedroom, Bedroom 3, Bedroom 4, Bedroom 5, Kitchen, Family Room, Foyer, Laundry, Loft, Mud Room, Office, Storage Room, Utility Room, Bathroom 3, Primary Bathroom, Half Bath, Screened Porch
Basement Full, Daylight, Partial, Fully Finished, Heated, Interior Access, Outside Entrance, Shelving, Side Entrance, Walkout Level, Windows, Connecting Stairway
Main Level Bedrooms 1
Interior
Interior Features 2nd Kitchen, Carpet, Ceiling Fan(s), Central Vacuum, Combination Dining/Living, Combination Kitchen/Dining, Combination Kitchen/Living, Dining Area, Elevator, Entry Level Bedroom, Exposed Beams, Family Room Off Kitchen, Floor Plan - Open, Kitchen - Eat-In, Kitchen - Gourmet, Kitchen - Island, Primary Bath(s), Recessed Lighting, Soaking Tub, Stall Shower, Tub Shower, Upgraded Countertops, Wainscotting, Walk-in Closet(s), Water Treat System, Wood Floors, Wood Stove
Hot Water Electric
Heating Heat Pump - Gas BackUp, Wood Burn Stove, Programmable Thermostat, Zoned
Cooling Central A/C, Ceiling Fan(s), Zoned, Programmable Thermostat
Flooring Hardwood, Ceramic Tile, Carpet, Vinyl
Fireplaces Number 1
Fireplaces Type Flue for Stove, Mantel(s), Screen, Stone, Wood
Equipment Dishwasher, Disposal, Dryer, Energy Efficient Appliances, Exhaust Fan, Extra Refrigerator/Freezer, Air Cleaner, Humidifier, Icemaker, Intercom, Oven - Wall, Oven/Range - Gas, Range Hood, Refrigerator, Six Burner Stove, Stainless Steel Appliances, Stove, Washer, Washer/Dryer Stacked, Water Conditioner - Owned, Water Heater - Tankless, Microwave
Furnishings No
Fireplace Y
Window Features Double Hung,Bay/Bow,Screens,Sliding,Low-E,Insulated,Atrium
Appliance Dishwasher, Disposal, Dryer, Energy Efficient Appliances, Exhaust Fan, Extra Refrigerator/Freezer, Air Cleaner, Humidifier, Icemaker, Intercom, Oven - Wall, Oven/Range - Gas, Range Hood, Refrigerator, Six Burner Stove, Stainless Steel Appliances, Stove, Washer, Washer/Dryer Stacked, Water Conditioner - Owned, Water Heater - Tankless, Microwave
Heat Source Electric, Wood, Propane - Owned
Laundry Main Floor, Has Laundry, Dryer In Unit, Washer In Unit
Exterior
Exterior Feature Deck(s), Porch(es), Roof, Screened, Wrap Around
Parking Features Garage - Side Entry, Garage - Front Entry, Garage Door Opener, Additional Storage Area, Inside Access, Oversized
Garage Spaces 5.0
Fence Partially
Water Access Y
View Mountain, Panoramic, Pasture, Pond, Scenic Vista, Trees/Woods
Roof Type Architectural Shingle
Street Surface Gravel
Accessibility 36\"+ wide Halls, Elevator, Mobility Improvements, Ramp - Main Level
Porch Deck(s), Porch(es), Roof, Screened, Wrap Around
Road Frontage Private
Attached Garage 2
Total Parking Spaces 5
Garage Y
Building
Lot Description Backs to Trees, Cleared, Front Yard, Level, No Thru Street, Not In Development, Partly Wooded, Pond, Rear Yard, Rural, Secluded, SideYard(s), Subdivision Possible, Unrestricted, Trees/Wooded
Story 3
Sewer Septic Exists
Water Public
Architectural Style Cabin/Lodge, Chalet, Log Home
Level or Stories 3
Additional Building Above Grade, Below Grade
Structure Type 2 Story Ceilings,9'+ Ceilings,Beamed Ceilings,Cathedral Ceilings,Log Walls,Wood Ceilings,Wood Walls
New Construction N
Schools
School District Hardy County Schools
Others
Pets Allowed Y
Senior Community No
Tax ID 05283002600030000
Ownership Fee Simple
SqFt Source Assessor
Security Features Fire Detection System,Security System
Acceptable Financing Cash, Conventional, Farm Credit Service, VA
Horse Property Y
Listing Terms Cash, Conventional, Farm Credit Service, VA
Financing Cash,Conventional,Farm Credit Service,VA
Special Listing Condition Standard
Pets Allowed No Pet Restrictions
Read Less
Want to know what your home might be worth? Contact us for a FREE valuation!

Our team is ready to help you sell your home for the highest possible price ASAP

Bought with Lynn H Judy • Lost River Real Estate, LLC






