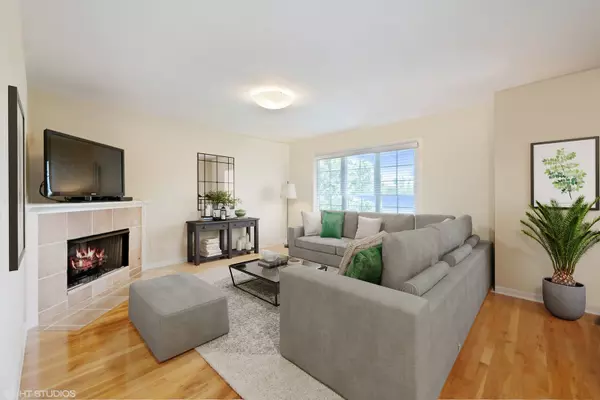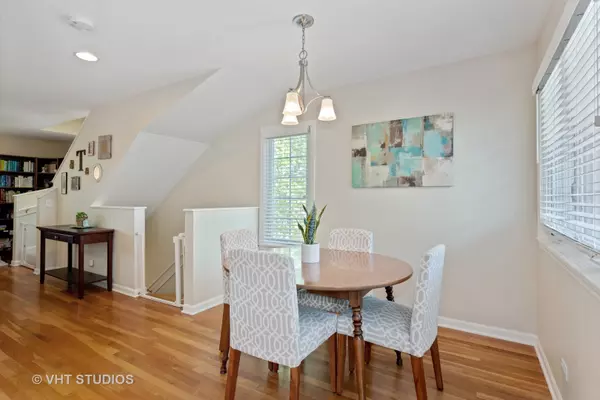$390,000
$399,900
2.5%For more information regarding the value of a property, please contact us for a free consultation.
1205 Dodge Avenue Evanston, IL 60202
3 Beds
2.5 Baths
2,040 SqFt
Key Details
Sold Price $390,000
Property Type Condo
Sub Type Condo,T3-Townhouse 3+ Stories,Townhouse-TriLevel
Listing Status Sold
Purchase Type For Sale
Square Footage 2,040 sqft
Price per Sqft $191
Subdivision Crain Street Commons
MLS Listing ID 11147418
Sold Date 08/20/21
Bedrooms 3
Full Baths 2
Half Baths 1
HOA Fees $350/mo
Year Built 2000
Annual Tax Amount $4,925
Tax Year 2019
Lot Dimensions COMMON
Property Description
Tucked away in the back of the complex away from Dodge St, this rarely available end unit townhome in prime Evanston location is a hidden gem with it's massive private yard! The inviting foyer welcomes you in and leads to the light and airy living room featuring gas fireplace and reading nook. Refreshed kitchen boasts white cabinetry, stylish tile backsplash, stainless steel appliances, breakfast bar with extra barstool seating, plus enough room for an eat-in dining table. Powder room also conveniently located on the main level. Upstairs you'll find all three bedrooms, all with soaring vaulted ceilings and skylights. Primary suite features huge walk-in closet and ensuite bathroom with tub/shower combo. Two additional bedrooms share a full bath, also with tub/shower combo. In-unit side by side washer/dryer located on upper level adjacent to bedrooms. Lower level features separate office/den space/4th bedroom with new French doors, perfect for your work from home needs, as well as access to the attached two car garage! Multiple outdoor living options including covered balcony off the kitchen with space for grilling, plus private, fully fenced front yard and common side yard. Short walk to newly renovated Robert Crown community center, sports complex and library, and easy access to Crain/Dodge bus stop, Metra/CTA, I-94 or Lakeshore Dr!
Location
State IL
County Cook
Rooms
Basement None
Interior
Interior Features Vaulted/Cathedral Ceilings, Skylight(s), Hardwood Floors, First Floor Bedroom, Laundry Hook-Up in Unit, Storage, Walk-In Closet(s), Some Carpeting, Dining Combo, Granite Counters
Heating Natural Gas, Forced Air
Cooling Central Air
Fireplaces Number 1
Fireplaces Type Gas Log, Gas Starter
Fireplace Y
Appliance Range, Microwave, Dishwasher, Refrigerator, Washer, Dryer, Disposal, Stainless Steel Appliance(s), Gas Cooktop
Laundry In Unit, Laundry Closet
Exterior
Exterior Feature Balcony, Patio, End Unit
Garage Attached
Garage Spaces 2.0
Community Features None
View Y/N true
Building
Lot Description Corner Lot
Foundation Other
Sewer Public Sewer
Water Lake Michigan
New Construction false
Schools
Elementary Schools Washington Elementary School
Middle Schools Nichols Middle School
High Schools Evanston Twp High School
School District 65, 65, 202
Others
Pets Allowed Cats OK, Dogs OK
HOA Fee Include Parking,Insurance,Exterior Maintenance,Lawn Care,Scavenger,Snow Removal
Ownership Condo
Special Listing Condition None
Read Less
Want to know what your home might be worth? Contact us for a FREE valuation!

Our team is ready to help you sell your home for the highest possible price ASAP
© 2024 Listings courtesy of MRED as distributed by MLS GRID. All Rights Reserved.
Bought with Arsen Parashchak • Soloma Realty






