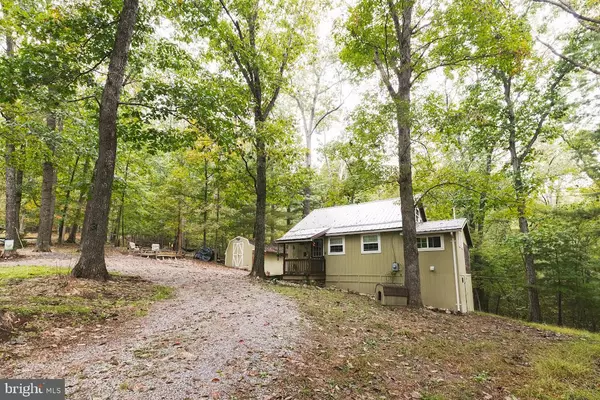$185,000
$175,000
5.7%For more information regarding the value of a property, please contact us for a free consultation.
848 BOY SCOUT RD Hedgesville, WV 25427
2 Beds
1 Bath
691 SqFt
Key Details
Sold Price $185,000
Property Type Single Family Home
Sub Type Detached
Listing Status Sold
Purchase Type For Sale
Square Footage 691 sqft
Price per Sqft $267
Subdivision Boca Cabins
MLS Listing ID WVBE2000129
Sold Date 11/23/21
Style A-Frame,Cottage
Bedrooms 2
Full Baths 1
HOA Fees $33/mo
HOA Y/N Y
Abv Grd Liv Area 691
Originating Board BRIGHT
Year Built 1973
Annual Tax Amount $629
Tax Year 2021
Lot Size 1.020 Acres
Acres 1.02
Property Description
Nestled among the woods on a little over 1 acre you'll find this cabin oasis! Whether you're looking at this home for yourself or a great Airbnb opportunity you have come to the right place. This home features tons of recent upgrades that are sure to wow you including a brand new metal roof, recessed lighting, granite counter tops, wood floors throughout, and a newly finished loft bedroom with a built in bed and shelving. Inside you will be amazing by the details of the exposed wood beams to the cozy wood burning fireplace. You can also enjoy your time relaxing on the 3 season, screened in porch or on the deck off the primary bedroom. Outside you will find amazing features like the outdoor shower or the large hardscape fire pit. You will also find yourself a short walk away from Boca Cabins community area which includes a large flat grassy field and access to the Back Creek. You couldn't ask for a better location to get away from the city life but still be not to far from town! Schedule your showing today!
Location
State WV
County Berkeley
Zoning 101
Rooms
Other Rooms Living Room, Primary Bedroom, Kitchen, Sun/Florida Room, Laundry, Bathroom 1, Additional Bedroom
Main Level Bedrooms 1
Interior
Interior Features Built-Ins, Ceiling Fan(s), Combination Kitchen/Living, Entry Level Bedroom, Exposed Beams, Floor Plan - Open, Recessed Lighting, Upgraded Countertops
Hot Water Electric
Heating Baseboard - Electric, Wood Burn Stove
Cooling Window Unit(s)
Flooring Wood
Fireplaces Number 1
Fireplace Y
Heat Source Electric, Wood
Laundry Main Floor
Exterior
Exterior Feature Porch(es), Screened
Utilities Available Electric Available
Water Access N
Roof Type Metal
Accessibility Level Entry - Main
Porch Porch(es), Screened
Garage N
Building
Story 2
Foundation Brick/Mortar, Crawl Space
Sewer On Site Septic
Water Well-Shared
Architectural Style A-Frame, Cottage
Level or Stories 2
Additional Building Above Grade, Below Grade
Structure Type 9'+ Ceilings
New Construction N
Schools
School District Berkeley County Schools
Others
Senior Community No
Tax ID 04 32001800040000
Ownership Fee Simple
SqFt Source Assessor
Acceptable Financing Cash, Conventional, FHA, USDA, VA, Other
Listing Terms Cash, Conventional, FHA, USDA, VA, Other
Financing Cash,Conventional,FHA,USDA,VA,Other
Special Listing Condition Standard
Read Less
Want to know what your home might be worth? Contact us for a FREE valuation!

Our team is ready to help you sell your home for the highest possible price ASAP

Bought with Jason Ryan Spicer • Weichert Realtors - Blue Ribbon






