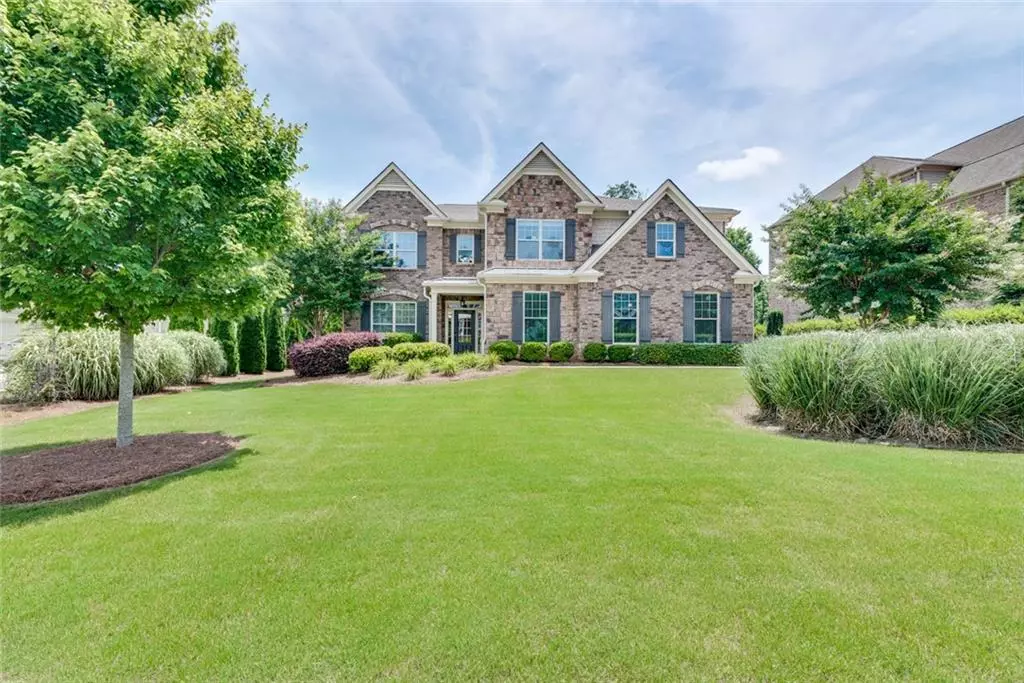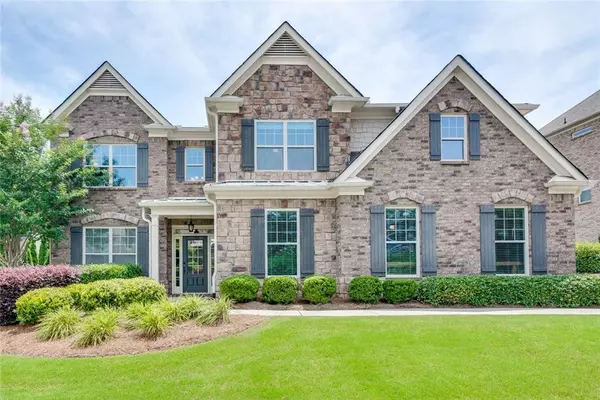$740,000
$759,000
2.5%For more information regarding the value of a property, please contact us for a free consultation.
6710 Tulip Plantation RD Alpharetta, GA 30004
5 Beds
4 Baths
4,285 SqFt
Key Details
Sold Price $740,000
Property Type Single Family Home
Sub Type Single Family Residence
Listing Status Sold
Purchase Type For Sale
Square Footage 4,285 sqft
Price per Sqft $172
Subdivision Tulip Tree Estates
MLS Listing ID 6905608
Sold Date 07/16/21
Style Traditional
Bedrooms 5
Full Baths 4
Construction Status Resale
HOA Fees $450
HOA Y/N Yes
Originating Board First Multiple Listing Service
Year Built 2014
Annual Tax Amount $5,723
Tax Year 2020
Lot Size 0.510 Acres
Acres 0.51
Property Description
Stately executive home located in the sought after Tulip Tree Estates subdivision. Welcoming front porch invites you into this custom finished, open floor plan. Complete with beautiful hardwood floors, Coffered ceiling, spacious dining room, separate living room, chefs kitchen with stainless steel appliances, granite counter tops, double ovens, a large island overlooking the fireside family room, plus a full bedroom & bathroom all on the main level! Step upstairs to the oversized loft area perfect for a play room, media room, home office or whatever customized space you desire. The well appointed Owner's Suite is complete with a lovely spa bathroom including double vanities, a large soaking tub, glass enclosed tile shower & every home owners dream walk in closet. An additional 2 bedrooms with jack & jill style bathroom as well as another full bedroom, bathroom & laundry room all conveniently located upstairs. Have you been looking for the perfect home for a pool? This back yard will make you stop in your tracks! Gorgeous pergola covered patio overlooks this super rare walkout back yard which is perfectly set for the owners very own backyard paradise with plenty of room for a large pool, patio & playset. Zoned to some of the top ranked schools in the state. Desirable Alpharetta address with Forsyth County Taxes! Close access to GA 400 and just minutes to Halcyon.
Location
State GA
County Forsyth
Lake Name None
Rooms
Bedroom Description Oversized Master
Other Rooms Pergola
Basement None
Main Level Bedrooms 1
Dining Room Seats 12+, Separate Dining Room
Interior
Interior Features Coffered Ceiling(s), Disappearing Attic Stairs, Double Vanity, Entrance Foyer 2 Story, High Ceilings 9 ft Upper, High Ceilings 10 ft Main, High Speed Internet, Tray Ceiling(s), Walk-In Closet(s)
Heating Forced Air, Natural Gas, Zoned
Cooling Ceiling Fan(s), Central Air, Zoned
Flooring Carpet, Hardwood
Fireplaces Number 1
Fireplaces Type Gas Starter, Great Room
Window Features Insulated Windows
Appliance Dishwasher, Disposal, Double Oven, Dryer, Gas Cooktop, Gas Water Heater, Microwave, Washer
Laundry Laundry Room, Upper Level
Exterior
Exterior Feature Private Front Entry, Private Rear Entry, Private Yard
Parking Features Attached, Driveway, Garage, Garage Door Opener, Garage Faces Side
Garage Spaces 2.0
Fence None
Pool None
Community Features Homeowners Assoc
Utilities Available Cable Available, Electricity Available, Natural Gas Available, Phone Available, Sewer Available, Underground Utilities, Water Available
View Other
Roof Type Composition
Street Surface Paved
Accessibility None
Handicap Access None
Porch Front Porch, Patio
Total Parking Spaces 2
Building
Lot Description Back Yard, Front Yard, Landscaped, Level, Private
Story Two
Foundation Slab
Sewer Public Sewer
Water Public
Architectural Style Traditional
Level or Stories Two
Structure Type Brick 4 Sides
New Construction No
Construction Status Resale
Schools
Elementary Schools Brandywine
Middle Schools Desana
High Schools Denmark High School
Others
Senior Community no
Restrictions false
Tax ID 019 353
Special Listing Condition None
Read Less
Want to know what your home might be worth? Contact us for a FREE valuation!

Our team is ready to help you sell your home for the highest possible price ASAP

Bought with Keller Williams North Atlanta






