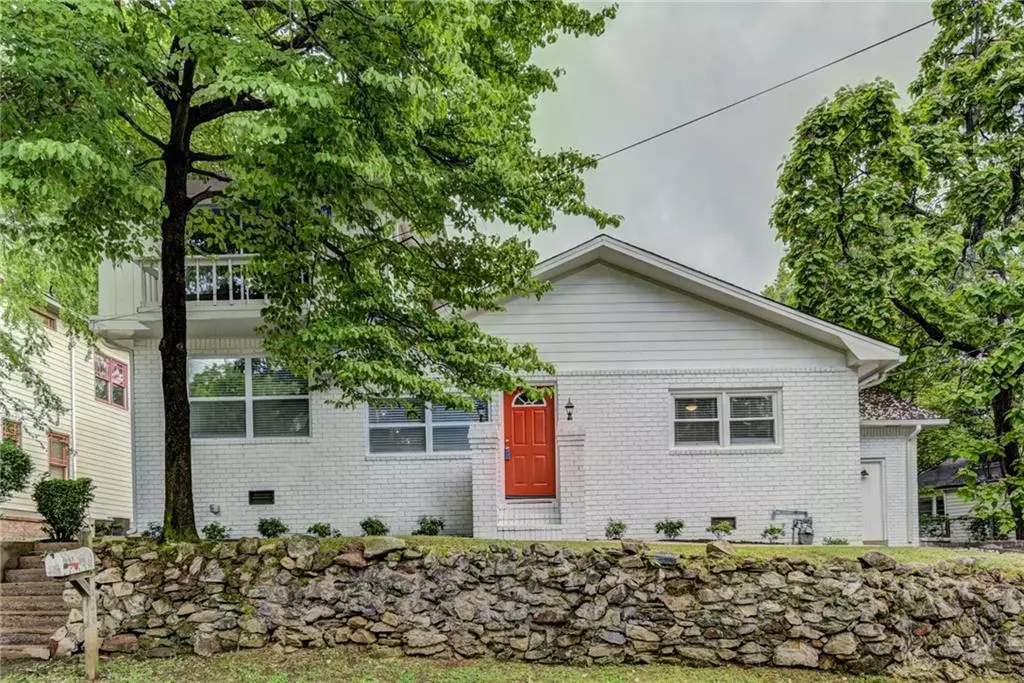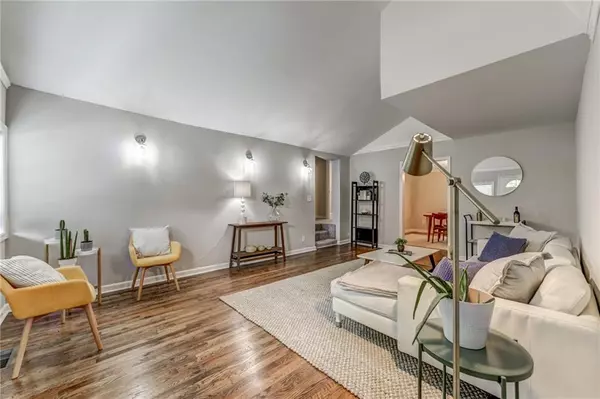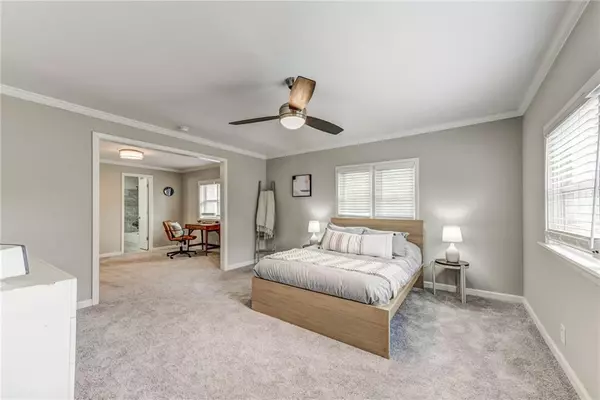$277,500
$275,000
0.9%For more information regarding the value of a property, please contact us for a free consultation.
426 Walnut ST Hapeville, GA 30354
5 Beds
3.5 Baths
2,725 SqFt
Key Details
Sold Price $277,500
Property Type Single Family Home
Sub Type Single Family Residence
Listing Status Sold
Purchase Type For Sale
Square Footage 2,725 sqft
Price per Sqft $101
Subdivision Forest Hills Park
MLS Listing ID 6725706
Sold Date 07/24/20
Style Contemporary/Modern
Bedrooms 5
Full Baths 3
Half Baths 1
Construction Status Resale
HOA Y/N No
Originating Board FMLS API
Year Built 1970
Annual Tax Amount $1,044
Tax Year 2019
Lot Size 9,125 Sqft
Acres 0.2095
Property Description
Updated Mid Century Modern 4 sided brick home in the heart of white hot Hapeville! This 5 bed 3.5 bath home has tons of space including an enormous master on the main with a sitting room and his/her closets. Some of the features include new kitchen featuring granite counters, custom cabinetry and tile backsplash. The baths have all been updated with new tile/cabinetry and granite. The home has new hardwoods on the main,new carpet in the bedrooms and fresh paint throughout. A great level backyard is perfect for company. This home truly is one of a kind. Go and show!
Location
State GA
County Fulton
Area 31 - Fulton South
Lake Name None
Rooms
Bedroom Description Master on Main, Oversized Master, Sitting Room
Other Rooms None
Basement Crawl Space
Main Level Bedrooms 2
Dining Room Open Concept, Separate Dining Room
Interior
Interior Features Entrance Foyer, His and Hers Closets, Low Flow Plumbing Fixtures
Heating Forced Air, Natural Gas
Cooling Ceiling Fan(s), Central Air, Whole House Fan
Flooring Carpet, Ceramic Tile, Hardwood
Fireplaces Number 1
Fireplaces Type Decorative, Other Room
Window Features Insulated Windows
Appliance Dishwasher, Gas Oven, Microwave
Laundry In Hall, Laundry Room, Main Level
Exterior
Exterior Feature Courtyard, Garden
Parking Features Driveway
Fence Chain Link
Pool None
Community Features Near Schools, Park, Playground, Public Transportation, Sidewalks, Other
Utilities Available Electricity Available, Natural Gas Available, Phone Available, Sewer Available, Water Available
View City
Roof Type Shingle
Street Surface Asphalt
Accessibility None
Handicap Access None
Porch Patio
Building
Lot Description Back Yard, Front Yard, Level, Private
Story Three Or More
Sewer Public Sewer
Water Public
Architectural Style Contemporary/Modern
Level or Stories Three Or More
Structure Type Brick 4 Sides
New Construction No
Construction Status Resale
Schools
Elementary Schools Hapeville
Middle Schools Paul D. West
High Schools Tri-Cities
Others
Senior Community no
Restrictions false
Tax ID 14 009400060291
Special Listing Condition None
Read Less
Want to know what your home might be worth? Contact us for a FREE valuation!

Our team is ready to help you sell your home for the highest possible price ASAP

Bought with Keller Williams Realty Intown ATL






