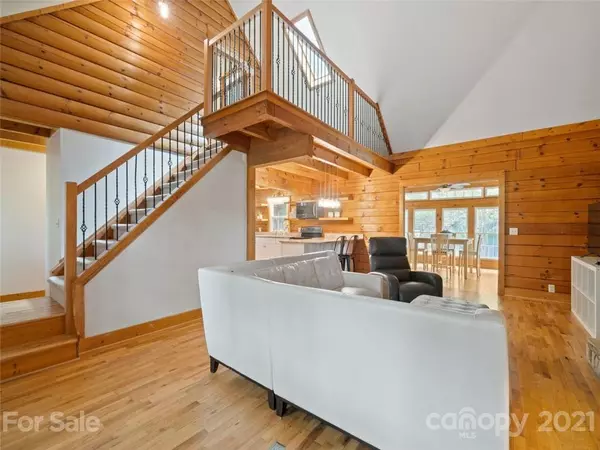$371,000
$400,000
7.2%For more information regarding the value of a property, please contact us for a free consultation.
5126 Davidson RD Davidson, NC 28036
3 Beds
2 Baths
1,976 SqFt
Key Details
Sold Price $371,000
Property Type Single Family Home
Sub Type Single Family Residence
Listing Status Sold
Purchase Type For Sale
Square Footage 1,976 sqft
Price per Sqft $187
Subdivision Forest Pines
MLS Listing ID 3790181
Sold Date 12/01/21
Style Cabin
Bedrooms 3
Full Baths 2
Construction Status Completed
Abv Grd Liv Area 1,976
Year Built 1988
Lot Size 1.330 Acres
Acres 1.33
Property Description
Extensively remodeled log cabin on private, wooded, level (1.3 acre) located minutes from historic downtown Davidson! Covered, "Rocking Chair" front porch for complete relaxation & tons of privacy in back yard with fire pit & shed! OPEN PLAN! Vaulted Great Room features stone, wood burning fireplace, custom wood mantle, ceiling fan & hardwood flooring! Upgraded Kitchen offers granite counters, stainless steel appliances, eat in breakfast bar, floating accent shelves, custom light fixtures & hardwood floors! Laundry on main level! Lovely Sunroom with AMAZING views of your private, wooded back yard! Primary Bedroom on main level features nice natural light, custom light fixture & private bath! Primary Bath offers dual, granite vanity, custom, tiled shower & tile floors! Upper level Loft with skylight! Spacious Secondary Bedrooms on upper level! Bedroom 2 has pull down attic storage! Full Bath on upper level with granite vanity, tub/shower combination & tile floors!
Location
State NC
County Cabarrus
Zoning AO
Rooms
Main Level Bedrooms 1
Interior
Interior Features Attic Stairs Pulldown, Breakfast Bar, Built-in Features, Cable Prewire, Open Floorplan, Pantry, Vaulted Ceiling(s), Walk-In Closet(s)
Heating Central, Electric, Forced Air
Cooling Ceiling Fan(s)
Flooring Carpet, Tile, Wood
Fireplaces Type Fire Pit, Gas Starter, Great Room, Wood Burning
Fireplace true
Appliance Dishwasher, Disposal, Electric Cooktop, Electric Oven, Electric Range, Electric Water Heater, Exhaust Fan, Microwave, Plumbed For Ice Maker, Self Cleaning Oven
Exterior
Exterior Feature Fire Pit
Roof Type Composition
Building
Lot Description Level, Private, Wooded, Wooded
Foundation Crawl Space
Sewer Septic Installed
Water Shared Well
Architectural Style Cabin
Level or Stories Two
Structure Type Log,Stone
New Construction false
Construction Status Completed
Schools
Elementary Schools Charles E. Boger
Middle Schools Northwest Cabarrus
High Schools Northwest Cabarrus
Others
Acceptable Financing Cash, Conventional
Listing Terms Cash, Conventional
Special Listing Condition None
Read Less
Want to know what your home might be worth? Contact us for a FREE valuation!

Our team is ready to help you sell your home for the highest possible price ASAP
© 2024 Listings courtesy of Canopy MLS as distributed by MLS GRID. All Rights Reserved.
Bought with Bob Lhuillier • Keller Williams Mooresville






