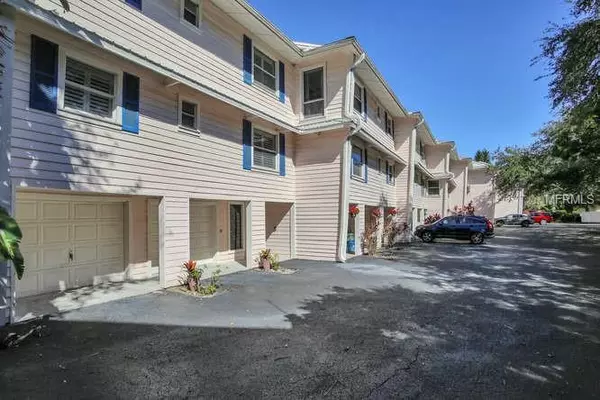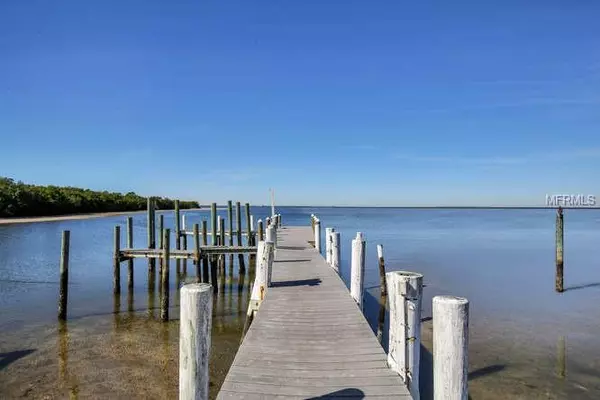$544,900
$549,900
0.9%For more information regarding the value of a property, please contact us for a free consultation.
4875 W FLAMINGO RD #8 Tampa, FL 33611
3 Beds
3 Baths
1,781 SqFt
Key Details
Sold Price $544,900
Property Type Condo
Sub Type Condominium
Listing Status Sold
Purchase Type For Sale
Square Footage 1,781 sqft
Price per Sqft $305
Subdivision Bay Bridge Condo
MLS Listing ID T3152866
Sold Date 03/22/19
Bedrooms 3
Full Baths 3
Construction Status Inspections
HOA Fees $380/mo
HOA Y/N Yes
Year Built 1985
Annual Tax Amount $7,382
Lot Size 871 Sqft
Acres 0.02
Property Description
Unique townhome set at the end of Flamingo overlooking Tampa Bay. This beautiful townhome is the last unit before the water. The end corner unit features warp around balcony with water views. You enter unit on ground floor int a foyer with your garage on left and staircase leading to 2nd floor. Upon reaching the 2nd floor, the main living area of the home, you are greeted by the expansive views of Old Tampa Bay. The living and dining room are set at the front with sliders opening to wrap around balcony overlooking the water. Living room features a 2-story ceiling. The fully renovated kitchen is set behind the dining room allowing views of the water while cooking. The kitchen features solid wood cabinets, granite countertops, tile backsplash, all stainless appliances including ice machine, warming drawer & wine fridge… kitchen is stunning! The 3rd bedroom is also located on the 2nd floor adjacent to a full bath. As you ascend to 3rd floor you reach a landing with built-ins. The 3rd floor houses the large master suite with private balcony & expansive bay views and attached bath that includes dual vanity & travertine shower. The 2nd bedroom and en suite bath is also on this floor. The ground floor has a 2-car garage with an a/c for use as a bonus room if desired & has a sauna with Jaccuzi tub. There is an additional patio and storage off garage. Community offers a pool & dock with boat slip for rent. This is a unique property not to be missed!
Location
State FL
County Hillsborough
Community Bay Bridge Condo
Zoning PD
Rooms
Other Rooms Inside Utility, Storage Rooms
Interior
Interior Features Cathedral Ceiling(s), Ceiling Fans(s), Crown Molding, Kitchen/Family Room Combo, Living Room/Dining Room Combo, Solid Surface Counters, Solid Wood Cabinets, Stone Counters, Vaulted Ceiling(s), Walk-In Closet(s)
Heating Central
Cooling Central Air, Zoned
Flooring Carpet, Tile, Wood
Fireplace false
Appliance Built-In Oven, Dishwasher, Disposal, Dryer, Microwave, Washer
Laundry Inside, Laundry Room
Exterior
Exterior Feature Balcony, Irrigation System
Parking Features Bath In Garage, Converted Garage, Garage Door Opener
Garage Spaces 2.0
Pool Child Safety Fence, Gunite, In Ground
Community Features Deed Restrictions, Fishing, Pool, Water Access
Utilities Available Cable Available, Electricity Available, Electricity Connected, Sewer Available, Sprinkler Meter, Street Lights, Water Available
Amenities Available Boat Slip, Dock, Fence Restrictions, Pool
View Y/N 1
Water Access 1
Water Access Desc Bay/Harbor
View Water
Roof Type Shingle
Porch Deck, Wrap Around
Attached Garage true
Garage true
Private Pool Yes
Building
Lot Description Flood Insurance Required, FloodZone, City Limits, In County, Paved, Private
Story 3
Entry Level Three Or More
Foundation Slab, Stilt/On Piling
Lot Size Range Non-Applicable
Sewer Public Sewer
Water Public
Architectural Style Traditional
Structure Type Block,Wood Frame
New Construction false
Construction Status Inspections
Schools
High Schools Robinson-Hb
Others
Pets Allowed Yes
HOA Fee Include Insurance,Sewer,Trash,Water
Senior Community No
Pet Size Medium (36-60 Lbs.)
Ownership Condominium
Acceptable Financing Cash, Conventional
Membership Fee Required Required
Listing Terms Cash, Conventional
Num of Pet 2
Special Listing Condition None
Read Less
Want to know what your home might be worth? Contact us for a FREE valuation!

Our team is ready to help you sell your home for the highest possible price ASAP

© 2024 My Florida Regional MLS DBA Stellar MLS. All Rights Reserved.
Bought with SMITH & ASSOCIATES REAL ESTATE






