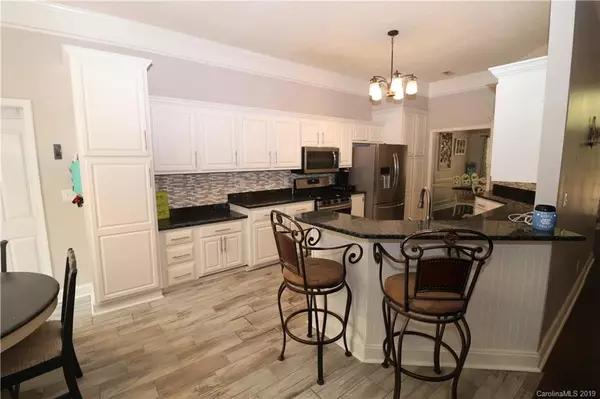$288,000
$288,000
For more information regarding the value of a property, please contact us for a free consultation.
513 Bridgestone CT Gastonia, NC 28056
3 Beds
2 Baths
2,290 SqFt
Key Details
Sold Price $288,000
Property Type Single Family Home
Sub Type Single Family Residence
Listing Status Sold
Purchase Type For Sale
Square Footage 2,290 sqft
Price per Sqft $125
Subdivision Bridgestone Estates
MLS Listing ID 3565751
Sold Date 12/27/19
Style Traditional
Bedrooms 3
Full Baths 2
Year Built 1997
Lot Size 0.770 Acres
Acres 0.77
Lot Dimensions 51X162X147X136X94X123
Property Description
You will fall in love with everything about this home. Enjoy entertaining in this home, both inside and outside. Too much to list, but let's try... The interior features 10' ceilings, large molding, almost new laminate flooring, new tile in bathrooms and kitchen, open concept, only 2 year old appliances including 5 burner gas range, new backsplash, large windows, newly remodeled master bath with dual vanity and 2 headed oversized shower, and large laundry/mud room. The exterior features large patio and deck area, fully fenced backyard, huge driveway with parking for 10+ cars, firepit, cul-de-sac, and very private. A MUST SEE!
Location
State NC
County Gaston
Interior
Interior Features Attic Stairs Pulldown, Cable Available, Open Floorplan
Heating Central
Flooring Laminate, Tile
Fireplaces Type Gas Log, Living Room
Fireplace true
Appliance Cable Prewire, Ceiling Fan(s), Dishwasher, Electric Dryer Hookup, Exhaust Fan, Plumbed For Ice Maker, Microwave, Oven, Self Cleaning Oven
Exterior
Exterior Feature Fence, Fire Pit
Waterfront Description None
Roof Type Shingle
Building
Lot Description Level, Wooded
Building Description Brick Partial,Vinyl Siding, 1 Story/F.R.O.G.
Foundation Slab
Sewer Septic Installed
Water Well
Architectural Style Traditional
Structure Type Brick Partial,Vinyl Siding
New Construction false
Schools
Elementary Schools W.A. Bess
Middle Schools Cramerton
High Schools Forestview
Others
Acceptable Financing Cash, Conventional, FHA, USDA Loan, VA Loan
Listing Terms Cash, Conventional, FHA, USDA Loan, VA Loan
Special Listing Condition None
Read Less
Want to know what your home might be worth? Contact us for a FREE valuation!

Our team is ready to help you sell your home for the highest possible price ASAP
© 2025 Listings courtesy of Canopy MLS as distributed by MLS GRID. All Rights Reserved.
Bought with Kathy Chestnutt • Wilkinson ERA Real Estate





