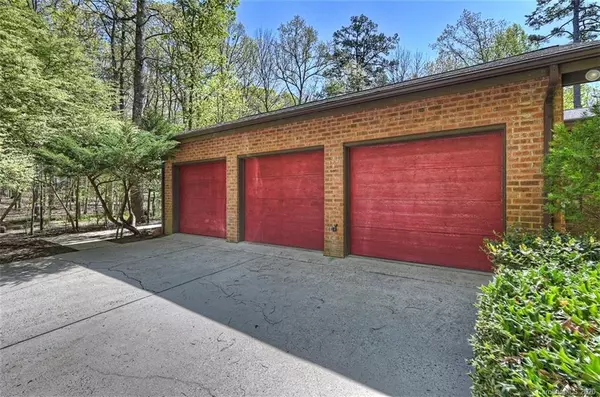$500,000
$500,000
For more information regarding the value of a property, please contact us for a free consultation.
2301 Beechwood DR Waxhaw, NC 28173
3 Beds
4 Baths
3,677 SqFt
Key Details
Sold Price $500,000
Property Type Single Family Home
Sub Type Single Family Residence
Listing Status Sold
Purchase Type For Sale
Square Footage 3,677 sqft
Price per Sqft $135
Subdivision Beechwood
MLS Listing ID 3582700
Sold Date 05/22/20
Style Contemporary
Bedrooms 3
Full Baths 3
Half Baths 1
Construction Status Completed
Abv Grd Liv Area 3,677
Year Built 1987
Lot Size 3.020 Acres
Acres 3.02
Property Description
THE VIRTUAL TOUR FEATURES A 3-D WALK-THROUGH TOUR. Sitting on 3 wooded acres of land is this private, custom home tucked away on a cul-de-sac lot! Features include open floorplan, 2 story living room, a wet-bar in the formal dining room, see-through fireplace between kitchen and living room, 3 oversized bedrooms, two of which are master suites, all with en-suite bathrooms and balconies off the upstairs suites, every room has sliding glass doors for plenty of light, second-floor laundry chute, an exceptional number of closets and storage space, walk-out basement with a workshop, 3 car garage with air compressor system and security/intercom system. The outdoors features a firepit, tree-lined stream, and rolling hills. No HOA!
Location
State NC
County Union
Zoning Res
Rooms
Basement Basement, Basement Shop, Exterior Entry
Main Level Bedrooms 1
Interior
Interior Features Cathedral Ceiling(s), Garden Tub, Kitchen Island
Heating Central, Geothermal
Cooling Ceiling Fan(s)
Flooring Carpet, Laminate, Tile, Vinyl
Fireplaces Type Great Room, See Through
Fireplace true
Appliance Dishwasher, Electric Cooktop, Electric Water Heater, Microwave, Plumbed For Ice Maker, Refrigerator
Exterior
Garage Spaces 3.0
Community Features None
Roof Type Shingle
Garage true
Building
Lot Description Cul-De-Sac, Private, Rolling Slope, Wooded, Wooded
Foundation Slab
Sewer Septic Installed
Water Well
Architectural Style Contemporary
Level or Stories Two
Structure Type Brick Full
New Construction false
Construction Status Completed
Schools
Elementary Schools Sandy Ridge
Middle Schools Marvin Ridge
High Schools Marvin Ridge
Others
HOA Name NONE
Acceptable Financing Cash, Conventional
Listing Terms Cash, Conventional
Special Listing Condition None
Read Less
Want to know what your home might be worth? Contact us for a FREE valuation!

Our team is ready to help you sell your home for the highest possible price ASAP
© 2024 Listings courtesy of Canopy MLS as distributed by MLS GRID. All Rights Reserved.
Bought with Andy Griesinger • Keller Williams South Park






