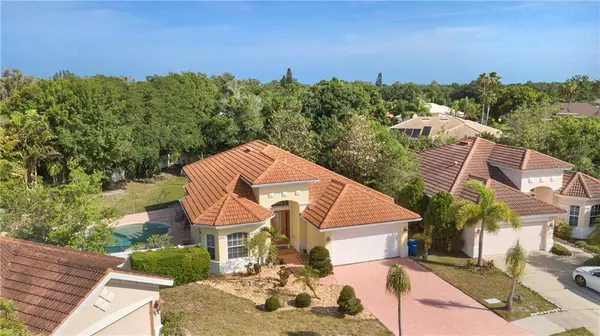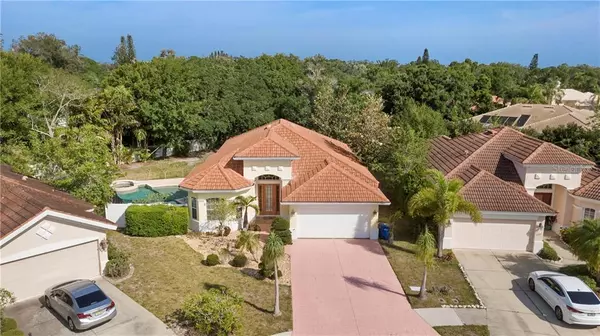$387,000
$399,000
3.0%For more information regarding the value of a property, please contact us for a free consultation.
5263 VISIONARY CT Sarasota, FL 34233
3 Beds
2 Baths
1,825 SqFt
Key Details
Sold Price $387,000
Property Type Single Family Home
Sub Type Single Family Residence
Listing Status Sold
Purchase Type For Sale
Square Footage 1,825 sqft
Price per Sqft $212
Subdivision Enclave At Ashton
MLS Listing ID A4465997
Sold Date 07/24/20
Bedrooms 3
Full Baths 2
Construction Status Appraisal,Financing,Inspections
HOA Y/N No
Year Built 2005
Annual Tax Amount $400
Lot Size 0.320 Acres
Acres 0.32
Property Description
Absolutely Stunning Home with Large Fenced Lot. Concrete Block construction, Tile roof. Cul-de-Sac location. Open Air Custom pool, spa, kiddie pool with Paver decking and No cage. Beautiful Paver driveway and walkway. 9' Ceilings throughout. Recent remodeled Kitchen. Updates include new Coastal Cream cabinets with crown, New Granite Counter tops, Newer Stainless Steel Appliances, island, double pantry, tile back splash, opened pass through to dining room. Breakfast room has bay windows with Plantation Shutters and is open to Kitchen. Large Living and Dining room combination. New Weathered Oak Vinyl Plank Flooring installed in all the main living areas. New Carpet in 2 of the bedrooms. Living Room has glass sliders to Screened Lanai. 3rd Bedroom has double door if you want to use it for an Office/Den. Master has walk-in closet, and Master Bath with separate tub, shower and dual sinks. Indoor Laundry room just off of garage. High ceilings in the garage with storage shelving. Newer water heater. Highly sought after school districts. Take advantage of low property taxes for the rest of 2020 since current bill is low as Seller is a disabled veteran. This is a real gem and will not last long!
Location
State FL
County Sarasota
Community Enclave At Ashton
Zoning RSF4
Interior
Interior Features Ceiling Fans(s), Eat-in Kitchen, High Ceilings, Living Room/Dining Room Combo, Open Floorplan, Split Bedroom, Stone Counters, Walk-In Closet(s), Window Treatments
Heating Central
Cooling Central Air
Flooring Ceramic Tile, Laminate, Vinyl
Fireplace false
Appliance Dishwasher, Disposal, Dryer, Electric Water Heater, Microwave, Range, Refrigerator, Washer
Exterior
Exterior Feature Fence, Lighting, Rain Gutters, Sliding Doors
Parking Features Driveway, Garage Door Opener
Garage Spaces 2.0
Fence Vinyl
Pool In Ground, Lighting, Pool Sweep
Community Features None
Utilities Available Cable Connected, Electricity Connected, Sewer Connected
View Garden
Roof Type Tile
Porch Covered, Screened
Attached Garage true
Garage true
Private Pool Yes
Building
Lot Description In County, Oversized Lot, Street Dead-End
Story 1
Entry Level One
Foundation Slab
Lot Size Range 1/4 Acre to 21779 Sq. Ft.
Sewer Public Sewer
Water Public
Architectural Style Custom
Structure Type Block,Stucco
New Construction false
Construction Status Appraisal,Financing,Inspections
Schools
Elementary Schools Ashton Elementary
Middle Schools Sarasota Middle
High Schools Riverview High
Others
Pets Allowed Yes
Senior Community No
Pet Size Extra Large (101+ Lbs.)
Ownership Fee Simple
Acceptable Financing Cash, Conventional, FHA, VA Loan
Listing Terms Cash, Conventional, FHA, VA Loan
Num of Pet 10+
Special Listing Condition None
Read Less
Want to know what your home might be worth? Contact us for a FREE valuation!

Our team is ready to help you sell your home for the highest possible price ASAP

© 2024 My Florida Regional MLS DBA Stellar MLS. All Rights Reserved.
Bought with DALTON WADE INC






