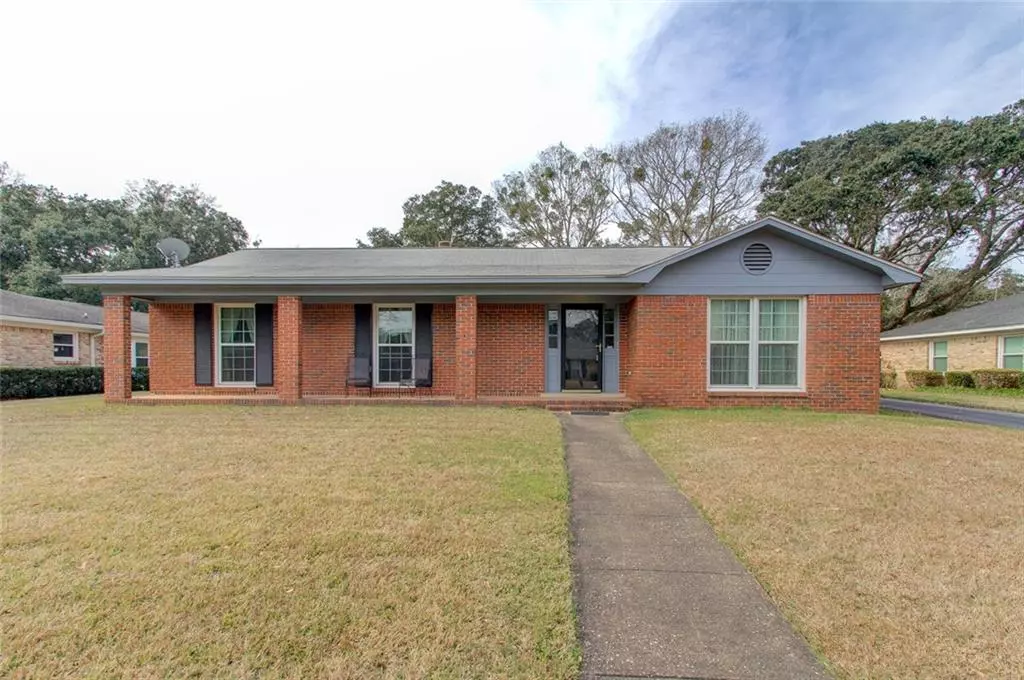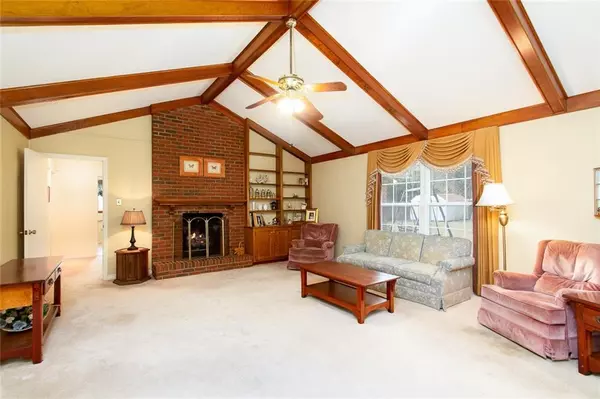Bought with Heather Colson • Keller Williams Mobile
$195,000
$180,210
8.2%For more information regarding the value of a property, please contact us for a free consultation.
1712 Arlington CT Mobile, AL 36609
3 Beds
2 Baths
2,014 SqFt
Key Details
Sold Price $195,000
Property Type Single Family Home
Sub Type Single Family Residence
Listing Status Sold
Purchase Type For Sale
Square Footage 2,014 sqft
Price per Sqft $96
Subdivision Arlington Woods
MLS Listing ID 6993709
Sold Date 02/24/22
Bedrooms 3
Full Baths 2
Year Built 1980
Annual Tax Amount $803
Tax Year 803
Lot Size 0.296 Acres
Property Description
***SELLERS WILL ENTERTAIN OFFERS BETWEEN $180,000-$210,000. LIST PRICE EQUALS THE COMBINED UPPER AND LOWER VALUE RANGES.*** Great home in popular Cottage Hill area! Wonderful home on quiet lot in cul-de-sac between Hickory Ridge and Amberly! Ready for your personal touches! BRICK! FIREPLACE! Spacious Rooms! Fantastic LOCATION! Double carport and fence too! Refrigerator left as a courtesy only - working, but not warranted.
Location
State AL
County Mobile - Al
Direction West on Cottage Hill Road - Right onto Woodhillcrest Drive - Right onto Timberly Road, East - Right onto Ole Mill Road - Left onto Arlington Court. House is on the left.
Rooms
Basement None
Dining Room Separate Dining Room
Kitchen Breakfast Room, Cabinets Stain
Interior
Interior Features Beamed Ceilings, Bookcases, Cathedral Ceiling(s), Disappearing Attic Stairs, Entrance Foyer, His and Hers Closets, Walk-In Closet(s)
Heating Central, Natural Gas
Cooling Central Air
Flooring Carpet, Ceramic Tile, Hardwood
Fireplaces Type Family Room, Gas Log
Appliance Dishwasher, Electric Oven, Gas Water Heater, Range Hood, Self Cleaning Oven
Laundry Laundry Room, Main Level
Exterior
Exterior Feature Private Yard, Storage
Fence Back Yard, Wood
Pool None
Community Features None
Utilities Available Cable Available, Electricity Available, Natural Gas Available, Phone Available, Sewer Available, Underground Utilities, Water Available
Waterfront Description None
View Y/N true
View Other
Roof Type Shingle
Building
Lot Description Back Yard, Cul-De-Sac, Front Yard, Landscaped, Level
Foundation Slab
Sewer Public Sewer
Water Public
Architectural Style Cottage, Ranch
Level or Stories One
Schools
Elementary Schools Olive J Dodge
Middle Schools Burns
High Schools Murphy
Others
Special Listing Condition Standard
Read Less
Want to know what your home might be worth? Contact us for a FREE valuation!

Our team is ready to help you sell your home for the highest possible price ASAP






