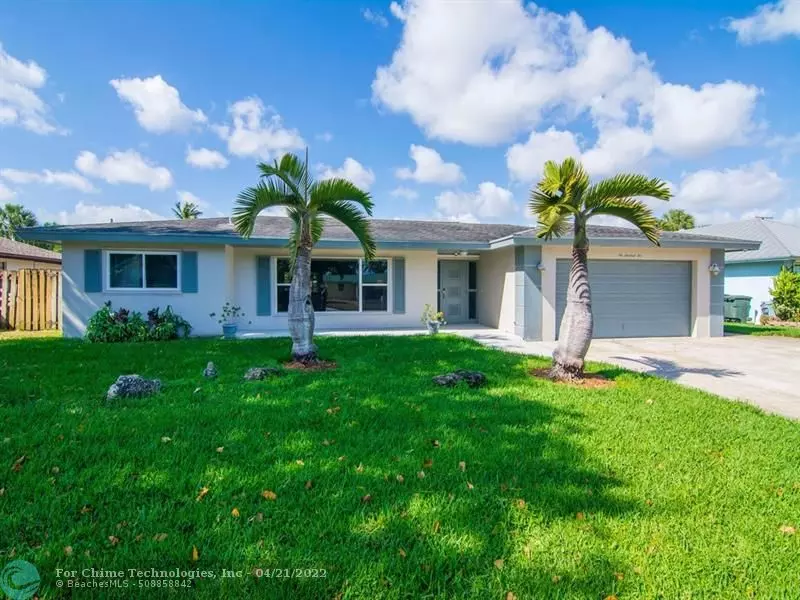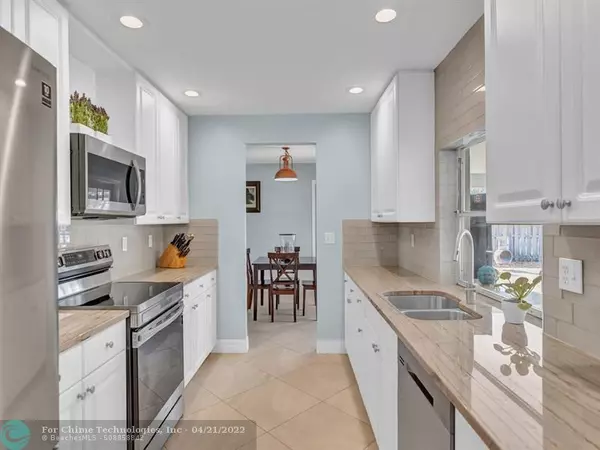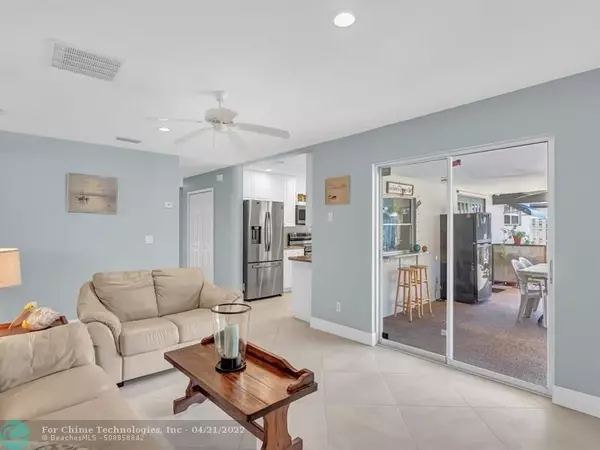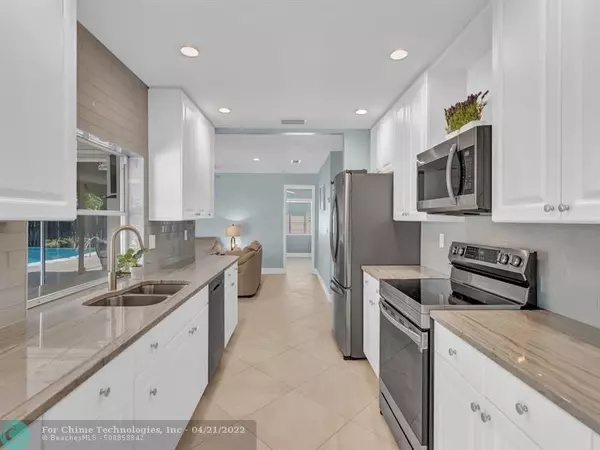$690,000
$750,000
8.0%For more information regarding the value of a property, please contact us for a free consultation.
605 Tradewinds Ave Fort Pierce, FL 34949
3 Beds
2 Baths
1,797 SqFt
Key Details
Sold Price $690,000
Property Type Single Family Home
Sub Type Single
Listing Status Sold
Purchase Type For Sale
Square Footage 1,797 sqft
Price per Sqft $383
Subdivision Thumb Point
MLS Listing ID F10321377
Sold Date 04/19/22
Style Pool Only
Bedrooms 3
Full Baths 2
Construction Status Resale
HOA Y/N No
Year Built 1971
Annual Tax Amount $3,380
Tax Year 2021
Lot Size 10,000 Sqft
Property Description
Beautiful 3br/2ba, 2-car garage, pool home on S. Hutchinson Island in highly coveted Thumb Point subdivision - a few blocks from ocean access as well as Indian River and nestled among multi-million dollar homes. No HOA in this quiet neighborhood. Features include heated salt water pool (new system 2019), 24 inch Italian porcelain tile throughout, designer quartz countertops in kitchen and baths, 2020 tankless hot water heater, 2020 air handler & 2018 condenser, six-camera security system, brand new stainless appliances, remodeled baths with rain shower heads & Delta stainless faucets, large outdoor living space great for entertaining. Near boat ramps, parks, & just a short drive to d'town Fort Pierce with boutique shops, theater, marinas, & great restaurants. So much happening in the area!
Location
State FL
County St. Lucie County
Area St Lucie County 6010; 7010 7020
Zoning SF
Rooms
Bedroom Description Master Bedroom Ground Level
Other Rooms Family Room, Utility/Laundry In Garage
Dining Room Dining/Living Room
Interior
Interior Features First Floor Entry, Custom Mirrors, French Doors, Pantry, Pull Down Stairs, Walk-In Closets
Heating Central Heat, Electric Heat
Cooling Ceiling Fans, Central Cooling, Electric Cooling
Flooring Tile Floors
Equipment Automatic Garage Door Opener, Dishwasher, Disposal, Dryer, Electric Range, Electric Water Heater, Icemaker, Microwave, Refrigerator, Smoke Detector, Washer
Furnishings Furniture Negotiable
Exterior
Exterior Feature Exterior Lights, Fence, Fruit Trees, Open Porch, Storm/Security Shutters
Parking Features Attached
Garage Spaces 2.0
Pool Heated, Salt Chlorination
Water Access N
View Pool Area View
Roof Type Comp Shingle Roof
Private Pool No
Building
Lot Description Less Than 1/4 Acre Lot
Foundation Concrete Block Construction, Stucco Exterior Construction
Sewer Municipal Sewer
Water Municipal Water
Construction Status Resale
Others
Pets Allowed Yes
Senior Community No HOPA
Restrictions No Restrictions
Acceptable Financing Cash, Conventional
Membership Fee Required No
Listing Terms Cash, Conventional
Special Listing Condition As Is
Pets Allowed No Restrictions
Read Less
Want to know what your home might be worth? Contact us for a FREE valuation!

Our team is ready to help you sell your home for the highest possible price ASAP

Bought with Realty ONE Group Innovation






