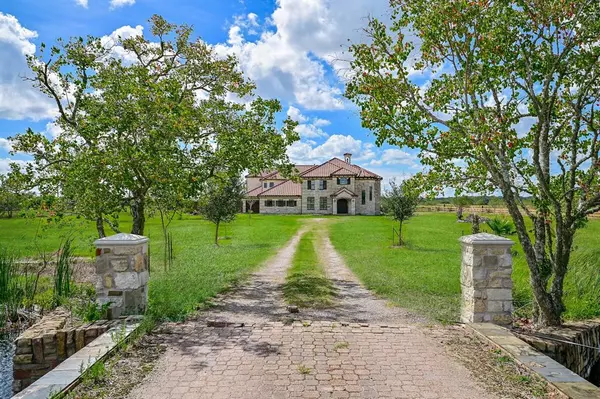$1,200,000
For more information regarding the value of a property, please contact us for a free consultation.
12703 County Road 38 Alvin, TX 77511
5 Beds
5.1 Baths
6,316 SqFt
Key Details
Property Type Vacant Land
Listing Status Sold
Purchase Type For Sale
Square Footage 6,316 sqft
Price per Sqft $158
Subdivision John Peske
MLS Listing ID 10234395
Sold Date 05/12/22
Style Ranch,Traditional
Bedrooms 5
Full Baths 5
Half Baths 1
Year Built 2008
Annual Tax Amount $9,243
Tax Year 2021
Lot Size 25.010 Acres
Acres 25.01
Property Description
This sprawling residence is nothing short of magnificent in its own palatial, country way! The 2-story, brick, wood, stone and stucco home offers 5 bdrooms, 5-1/2 baths, media room, game room/extra room, 2 interior staircases, a 3-car attached garage and a wonderland of sheer luxury, comfort and convenience inside. An amazing piece of property (Unrestricted-25 acres with 6,316 square-feet of interior living space and with additional detached Gym/Mother-in-Law Apartment (unfinished). As you come through the gate, you're entering a piece of American history, really, that's all about the land, a living, and a place to call home.
Location
State TX
County Brazoria
Area Alvin North
Rooms
Bedroom Description 2 Bedrooms Down,Primary Bed - 1st Floor,Sitting Area,Split Plan,Walk-In Closet
Other Rooms Breakfast Room, Family Room, Formal Dining, Gameroom Up, Guest Suite, Home Office/Study, Loft, Media, Quarters/Guest House, Utility Room in House, Wine Room
Master Bathroom Half Bath, Primary Bath: Double Sinks, Primary Bath: Separate Shower, Primary Bath: Shower Only, Secondary Bath(s): Shower Only
Kitchen Breakfast Bar, Butler Pantry, Kitchen open to Family Room, Pantry, Walk-in Pantry
Interior
Interior Features 2 Staircases, Balcony, Crown Molding, Fire/Smoke Alarm, Formal Entry/Foyer, High Ceiling, Prewired for Alarm System, Wet Bar, Wired for Sound
Heating Central Gas, Propane
Cooling Central Electric
Flooring Marble Floors, Tile, Travertine, Wood
Fireplaces Number 1
Fireplaces Type Gas Connections
Exterior
Garage Attached Garage
Garage Spaces 3.0
Improvements Fenced
Accessibility Driveway Gate
Private Pool No
Building
Lot Description Cleared
Story 2
Foundation Slab
Lot Size Range 20 Up to 50 Acres
Sewer Septic Tank
Water Well
New Construction No
Schools
Elementary Schools Nelson Elementary School (Alvin)
Middle Schools Fairview Junior High School
High Schools Alvin High School
School District 3 - Alvin
Others
Senior Community No
Restrictions Horses Allowed,Mobile Home Allowed,No Restrictions
Tax ID 0113-0001-002
Energy Description Attic Vents,Ceiling Fans,Digital Program Thermostat,Energy Star Appliances,Energy Star/CFL/LED Lights,High-Efficiency HVAC,Insulated Doors,Insulated/Low-E windows
Acceptable Financing Cash Sale, Conventional, VA
Tax Rate 2.219
Disclosures Sellers Disclosure
Listing Terms Cash Sale, Conventional, VA
Financing Cash Sale,Conventional,VA
Special Listing Condition Sellers Disclosure
Read Less
Want to know what your home might be worth? Contact us for a FREE valuation!

Our team is ready to help you sell your home for the highest possible price ASAP

Bought with RE/MAX 1st Team






