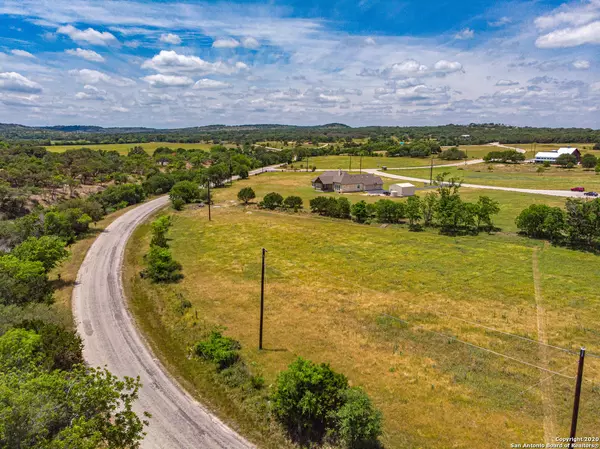$589,000
For more information regarding the value of a property, please contact us for a free consultation.
100 SAN MIGUEL CT Blanco, TX 78606
3 Beds
3 Baths
2,385 SqFt
Key Details
Property Type Single Family Home
Sub Type Single Residential
Listing Status Sold
Purchase Type For Sale
Square Footage 2,385 sqft
Price per Sqft $246
Subdivision Ranches At Crabapple Creek
MLS Listing ID 1517654
Sold Date 05/27/21
Style One Story,Texas Hill Country
Bedrooms 3
Full Baths 2
Half Baths 1
Construction Status Pre-Owned
HOA Fees $50/ann
Year Built 2019
Annual Tax Amount $6,039
Tax Year 2020
Lot Size 5.187 Acres
Property Description
Beautiful, well appointed, meticulously maintained sprawling 1 story with 2,385 sf per builders plans. Located in a gated community in one of the most desirable locations in the hill country, offering a peaceful slow paced setting w/neighborhood access to Crabapple creek! Fantastic floor plan w/impressive foyer, high ceilings, office/flex room, large island kitchen w/granite counter tops & stainless steel appliances & large walk-in pantry, Spacious, split master suite w/2 walk in closets, separate vanity w/granite, separate shower & garden tub. Large secondary bedrooms & lots of storage space throughout. Oversized covered patio w/beautiful vaulted ceiling, awesome hill country view, Recently landscaped & crushed granite walkway leading to private front courtyard. Oversized 2 car garage w/additional atv/golf cart parking plus nice 22x22 metal building. Clean as a whistle & move in ready!!
Location
State TX
County Blanco
Area 3100
Rooms
Master Bathroom Main Level 14X15 Tub/Shower Separate, Double Vanity, Garden Tub
Master Bedroom Main Level 16X16 Split, DownStairs, Walk-In Closet, Multi-Closets, Ceiling Fan, Full Bath
Bedroom 2 Main Level 12X13
Bedroom 3 Main Level 11X14
Dining Room Main Level 12X12
Kitchen Main Level 13X15
Family Room Main Level 17X20
Study/Office Room Main Level 12X15
Interior
Heating Central
Cooling One Central
Flooring Carpeting, Ceramic Tile
Heat Source Electric
Exterior
Exterior Feature Covered Patio, Partial Fence, Double Pane Windows, Special Yard Lighting, Mature Trees, Wire Fence, Workshop
Parking Features Four or More Car Garage, Detached, Attached, Golf Cart, Oversized
Pool None
Amenities Available Controlled Access, Waterfront Access, Other - See Remarks
Roof Type Heavy Composition
Private Pool N
Building
Lot Description Corner, County VIew, Horses Allowed, Irregular, 2 - 5 Acres, Ag Exempt, Hunting Permitted, Mature Trees (ext feat), Level
Faces North,West
Foundation Slab
Sewer Aerobic Septic
Water Private Well
Construction Status Pre-Owned
Schools
Elementary Schools Blanco
Middle Schools Blanco
High Schools Blanco
School District Blanco
Others
Acceptable Financing Conventional, FHA, VA, TX Vet, Cash
Listing Terms Conventional, FHA, VA, TX Vet, Cash
Read Less
Want to know what your home might be worth? Contact us for a FREE valuation!

Our team is ready to help you sell your home for the highest possible price ASAP






