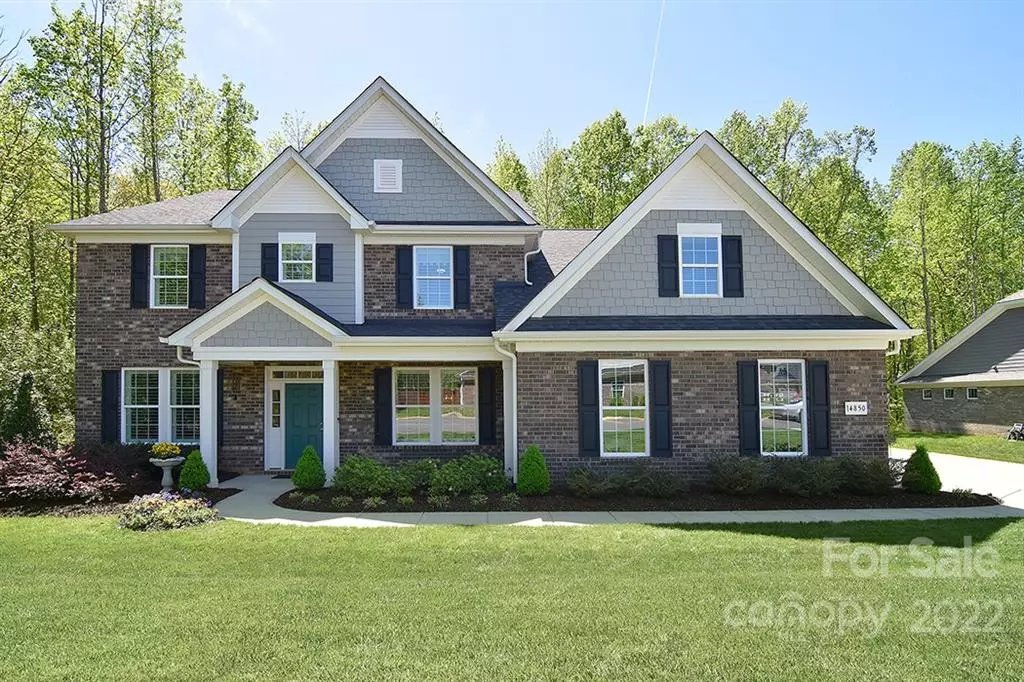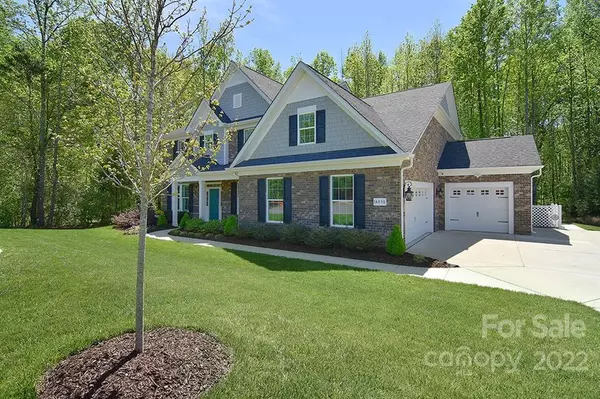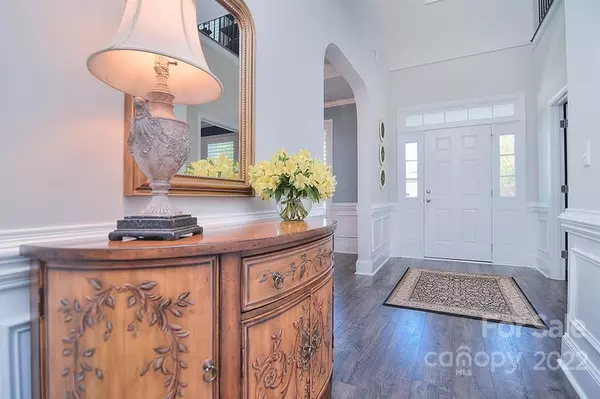$725,000
$625,000
16.0%For more information regarding the value of a property, please contact us for a free consultation.
14850 Belleglade TRL Mint Hill, NC 28227
4 Beds
4 Baths
3,573 SqFt
Key Details
Sold Price $725,000
Property Type Single Family Home
Sub Type Single Family Residence
Listing Status Sold
Purchase Type For Sale
Square Footage 3,573 sqft
Price per Sqft $202
Subdivision Belle Glade
MLS Listing ID 3850669
Sold Date 05/31/22
Style Transitional
Bedrooms 4
Full Baths 3
Half Baths 1
HOA Fees $41/ann
HOA Y/N 1
Abv Grd Liv Area 3,573
Year Built 2018
Lot Size 0.287 Acres
Acres 0.287
Property Description
Peace & serenity inside & out! Amazing updates & finishes will leave you speechless from the moment you enter. A home office w/ French doors offers versatility. A formal DRM w/ coffered ceiling w/adjoining butlers pantry provides a picturesque setting for holiday gatherings. The 2-story great room is open to your dream kitchen. Beautiful white Quartz counters span the kitchen & custom island w/ seating for four & added storage. A built in Subzero fridge/freezer, Wolf gas cooktop, double wall ovens, Wolf microwave & walk in pantry is any Chef's dream! The large main floor primary suite w/ beautiful view of the private back yard feels more like a luxury hotel/spa. A zero entry walk in shower, raised double vanity, private water closet & walk in closet. Upstairs each bedroom has access to a full bath. An open loft provides space to let your imagination run wild. A built in desk area provides perfect home management headquarters. Attic storage galore! The list of updates is a Must Read!
Location
State NC
County Mecklenburg
Zoning res
Rooms
Main Level Bedrooms 1
Interior
Interior Features Attic Walk In, Built-in Features, Drop Zone, Kitchen Island, Open Floorplan, Pantry, Tray Ceiling(s), Walk-In Closet(s), Walk-In Pantry, Other - See Remarks
Heating Central, Forced Air, Natural Gas
Cooling Ceiling Fan(s)
Flooring Tile, Vinyl
Fireplaces Type Gas Log, Great Room
Appliance Convection Oven, Dishwasher, Disposal, Double Oven, Exhaust Hood, Gas Cooktop, Gas Water Heater, Microwave, Plumbed For Ice Maker, Refrigerator, Tankless Water Heater, Wall Oven
Exterior
Garage Spaces 3.0
Roof Type Shingle
Garage true
Building
Lot Description Cul-De-Sac, Level, Private, Wooded
Foundation Slab
Builder Name H&H Homes
Sewer Public Sewer
Water City
Architectural Style Transitional
Level or Stories Two
Structure Type Brick Full, Fiber Cement
New Construction false
Schools
Elementary Schools Clear Creek
Middle Schools Northeast
High Schools Independence
Others
HOA Name Superior Assoc Management
Acceptable Financing Cash, Conventional
Listing Terms Cash, Conventional
Special Listing Condition None
Read Less
Want to know what your home might be worth? Contact us for a FREE valuation!

Our team is ready to help you sell your home for the highest possible price ASAP
© 2024 Listings courtesy of Canopy MLS as distributed by MLS GRID. All Rights Reserved.
Bought with Mike Tripp • Coldwell Banker Realty






