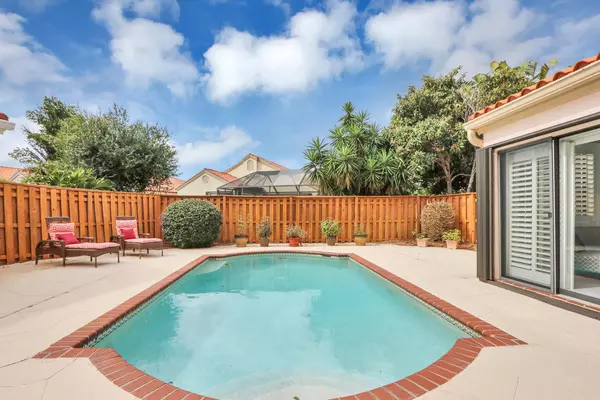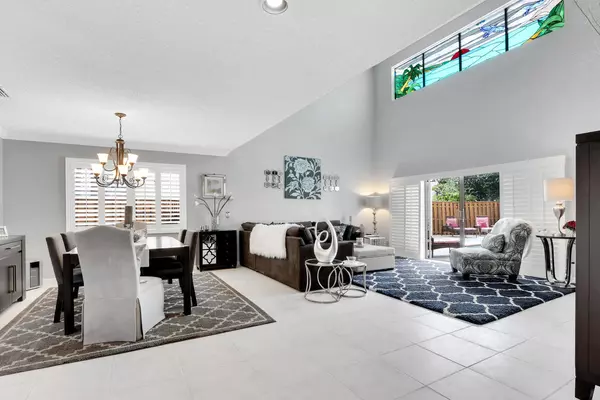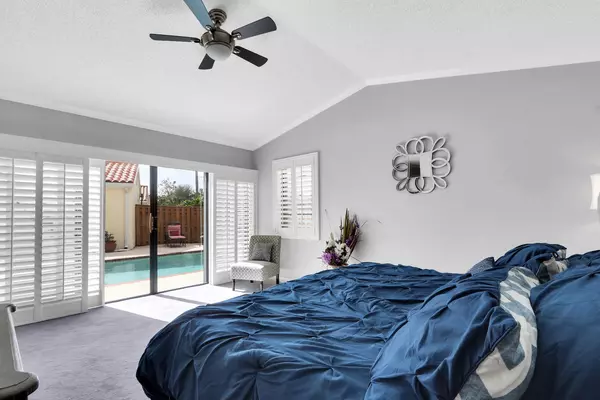Bought with Waterfront Properties & Club C
$710,000
$725,000
2.1%For more information regarding the value of a property, please contact us for a free consultation.
2662 La Lique CIR Palm Beach Gardens, FL 33410
3 Beds
2.1 Baths
1,933 SqFt
Key Details
Sold Price $710,000
Property Type Single Family Home
Sub Type Single Family Detached
Listing Status Sold
Purchase Type For Sale
Square Footage 1,933 sqft
Price per Sqft $367
Subdivision Crystal Pointe
MLS Listing ID RX-10807307
Sold Date 06/10/22
Style Multi-Level
Bedrooms 3
Full Baths 2
Half Baths 1
Construction Status Resale
HOA Fees $478/mo
HOA Y/N Yes
Abv Grd Liv Area 28
Year Built 1987
Annual Tax Amount $6,473
Tax Year 2021
Lot Size 5,094 Sqft
Property Description
Newly renovated kitchen open to family room and dinning room, light & bright 2 story home w/ tons of curb appeal on large pie shaped lot. 3 BR, 2 1/2 BA + loft. Master bedroom en-suite with bathroom on ground level, powder room on 1st floor, 2 guest bedrooms, 1 bath + loft living area on 2nd floor. 2 car garage plus pool & large surrounding patio, all remodeled bathrooms & kitchen + hurricane shutters throughout. The upstairs loft can easily be converted into a 4th bedroom. Roof 2013, 2 newer A/C UNIT LESS THAN 2 YRS OLD. Crystal Pointe now features a new kiddie park, 2 pickle-ball courts, a tennis court, Fitness center, community pool and clubhouse, 24 hr manned gate & a great location less than 20 mins to PBI Airport & 2 miles to the beach, great shopping (See Supplement)...
Location
State FL
County Palm Beach
Community Crystal Pointe
Area 5230
Zoning RES
Rooms
Other Rooms Family, Loft
Master Bath Mstr Bdrm - Ground, Spa Tub & Shower
Interior
Interior Features Built-in Shelves, Ctdrl/Vault Ceilings, Entry Lvl Lvng Area, Laundry Tub, Pull Down Stairs, Upstairs Living Area, Volume Ceiling, Walk-in Closet
Heating Central
Cooling Ceiling Fan, Central
Flooring Carpet, Tile
Furnishings Furniture Negotiable
Exterior
Exterior Feature Auto Sprinkler, Covered Patio, Custom Lighting, Fence
Parking Features Driveway, Garage - Attached
Garage Spaces 2.0
Pool Inground
Utilities Available Cable, Electric, Public Sewer, Public Water
Amenities Available Clubhouse, Community Room, Fitness Center, Pickleball, Pool, Sidewalks, Street Lights, Tennis
Waterfront Description None
Roof Type Barrel
Exposure West
Private Pool Yes
Building
Lot Description < 1/4 Acre, West of US-1
Story 2.00
Foundation CBS, Frame, Stucco
Construction Status Resale
Others
Pets Allowed Restricted
HOA Fee Include 478.00
Senior Community No Hopa
Restrictions Buyer Approval,Commercial Vehicles Prohibited,Lease OK w/Restrict,Tenant Approval
Security Features Gate - Manned
Acceptable Financing Cash, Conventional, FHA
Membership Fee Required No
Listing Terms Cash, Conventional, FHA
Financing Cash,Conventional,FHA
Read Less
Want to know what your home might be worth? Contact us for a FREE valuation!

Our team is ready to help you sell your home for the highest possible price ASAP






