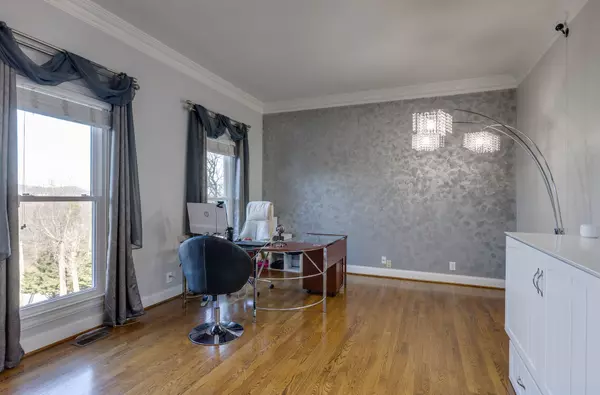$1,550,000
$1,700,000
8.8%For more information regarding the value of a property, please contact us for a free consultation.
5141 Walnut Park Dr Brentwood, TN 37027
4 Beds
4 Baths
4,304 SqFt
Key Details
Sold Price $1,550,000
Property Type Single Family Home
Sub Type Single Family Residence
Listing Status Sold
Purchase Type For Sale
Square Footage 4,304 sqft
Price per Sqft $360
Subdivision Fountainhead Sec 6
MLS Listing ID 2354019
Sold Date 05/13/22
Bedrooms 4
Full Baths 3
Half Baths 1
HOA Fees $20/ann
HOA Y/N Yes
Year Built 1997
Annual Tax Amount $4,491
Lot Size 1.240 Acres
Acres 1.24
Lot Dimensions 113 X 420
Property Description
BACK ON THE MARKET. BUYER FINANCING FELL THROUGH. ALL CONTINGENCIES SATISFIED. Cul-de-sac home located in the desirable Fountainhead neighborhood with panoramic views throughout. Private backyard features hot tub, double waterfalls, and firepit. Two-story entrance hosts grand staircase with marble flooring. Home features two primary bedrooms with en-suite baths and walk-in closets. Main level featuring one of the primary bedrooms, office, DR, den with built-ins and gas fireplace. Enjoy entertaining in the kitchen with eat-in bar, SS appliances, double ovens, gas range open to living room with vaulted ceiling and wet bar. Breakfast area overlooking the backyard. Second level features second MBD, loft with BR and two additional bedrooms.
Location
State TN
County Williamson County
Rooms
Main Level Bedrooms 1
Interior
Interior Features Extra Closets, Hot Tub, Smart Thermostat, Storage, Utility Connection, Wet Bar
Heating Central
Cooling Central Air
Flooring Carpet, Finished Wood, Marble, Tile
Fireplaces Number 2
Fireplace Y
Appliance Dishwasher, Disposal, Dryer, Microwave, Refrigerator, Washer
Exterior
Exterior Feature Garage Door Opener, Irrigation System
Garage Spaces 3.0
View Y/N true
View City
Roof Type Asphalt
Private Pool false
Building
Lot Description Sloped
Story 2
Sewer Public Sewer
Water Public
Structure Type Ext Insul. Coating System
New Construction false
Schools
Elementary Schools Scales Elementary
Middle Schools Brentwood Middle School
High Schools Brentwood High School
Others
HOA Fee Include Maintenance Grounds
Senior Community false
Read Less
Want to know what your home might be worth? Contact us for a FREE valuation!

Our team is ready to help you sell your home for the highest possible price ASAP

© 2024 Listings courtesy of RealTrac as distributed by MLS GRID. All Rights Reserved.






