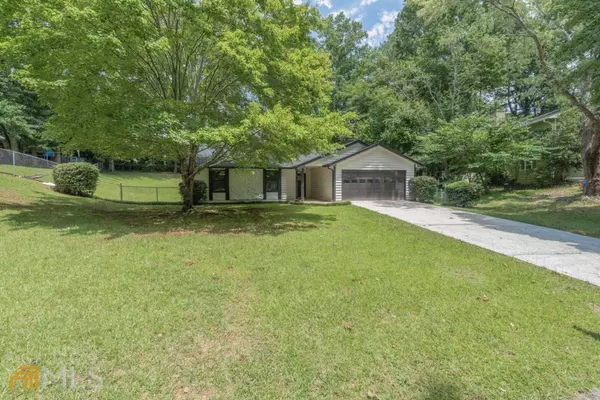Bought with Dawn Levy • BHHS Georgia Properties
$460,000
$475,000
3.2%For more information regarding the value of a property, please contact us for a free consultation.
525 Ansley DR Roswell, GA 30076
3 Beds
2 Baths
1,742 SqFt
Key Details
Sold Price $460,000
Property Type Single Family Home
Sub Type Single Family Residence
Listing Status Sold
Purchase Type For Sale
Square Footage 1,742 sqft
Price per Sqft $264
Subdivision Britton Woods
MLS Listing ID 10073648
Sold Date 08/31/22
Style Ranch
Bedrooms 3
Full Baths 2
Construction Status Updated/Remodeled
HOA Y/N No
Year Built 1979
Annual Tax Amount $436
Tax Year 2021
Lot Size 0.370 Acres
Property Description
Fabulous, updated ranch in Roswell/Centennial High district! This lovely ranch is larger than it looks. The exterior features a new roof and gutters! A recent coat of paint on the exterior gives this home a fresh look. Enter this home and prepared to be wowed! All new luxury vinyl plank flooring throughout the main living areas. The kitchen boasts new shaker cabinetry, matte black hardware, new lighting, new granite countertops, and a separate ensemble of black cabinet drawers topped off with a large slab of granite!! Brand new Stainless steel appliances are in place. The kitchen opens into the spacious fireside great room. Down the hall you will find 2 secondary bedrooms with nice closets. The owner's suite has a walk-in closet. The owner's bathroom is fabulous and all custom tiled! You will love the long dual vanity with new cabinetry, and hardware. The frameless glass shower is roomy and finished with on-trend tiles and matte black fixtures. The Hall bath is newly tiled. The shower/tub is tiled with clean white subway tiles. The vanity is new and runs the length of the wall. New toilets in both baths. The layout of this ranch is appealing to all! The yard is mostly level and open. There is a shed to store your yard tools or bikes. Such a great home, with an easy layout! Close to elementary school and shopping, restaurants!
Location
State GA
County Fulton
Rooms
Basement None
Main Level Bedrooms 3
Interior
Interior Features Double Vanity, Master On Main Level, Pulldown Attic Stairs, Tile Bath, Vaulted Ceiling(s)
Heating Central, Forced Air
Cooling Ceiling Fan(s), Central Air
Flooring Laminate, Tile, Vinyl
Fireplaces Number 1
Fireplaces Type Factory Built, Family Room, Gas Starter
Exterior
Parking Features Garage, Kitchen Level
Garage Spaces 2.0
Fence Back Yard
Community Features None
Utilities Available Electricity Available, Natural Gas Available, Sewer Available
View City
Roof Type Composition
Building
Story One
Foundation Slab
Sewer Public Sewer
Level or Stories One
Construction Status Updated/Remodeled
Schools
Elementary Schools Northwood
Middle Schools Haynes Bridge
High Schools Centennial
Others
Financing FHA
Special Listing Condition Investor Owned
Read Less
Want to know what your home might be worth? Contact us for a FREE valuation!

Our team is ready to help you sell your home for the highest possible price ASAP

© 2024 Georgia Multiple Listing Service. All Rights Reserved.






