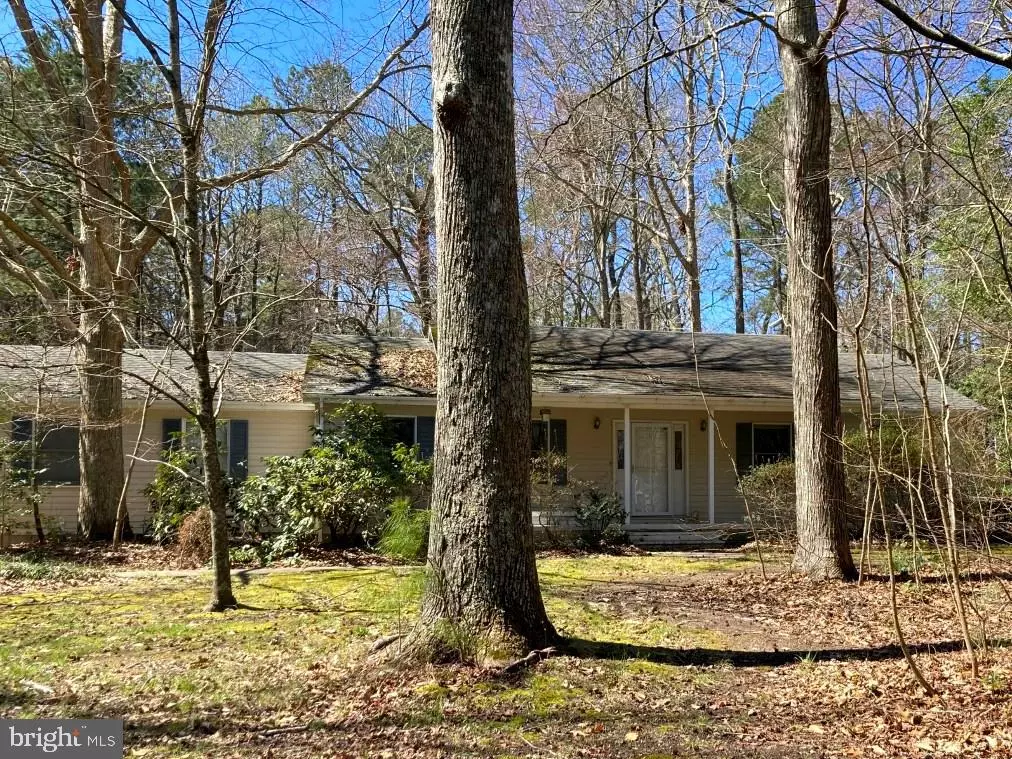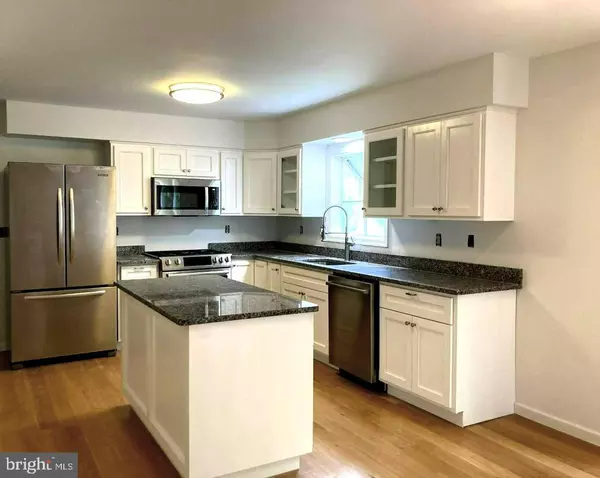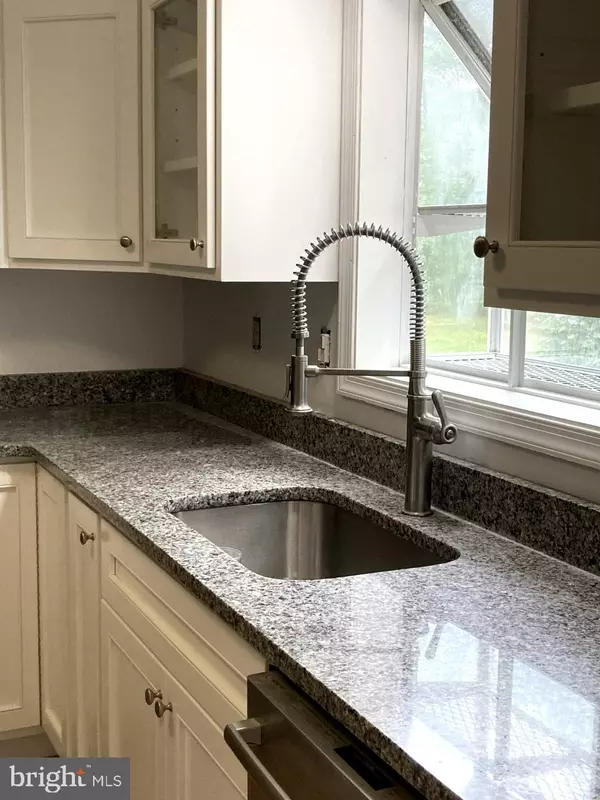$350,000
$379,000
7.7%For more information regarding the value of a property, please contact us for a free consultation.
9416 CROPPER ISLAND RD Newark, MD 21841
3 Beds
2 Baths
1,344 SqFt
Key Details
Sold Price $350,000
Property Type Single Family Home
Sub Type Detached
Listing Status Sold
Purchase Type For Sale
Square Footage 1,344 sqft
Price per Sqft $260
Subdivision Bay Harbour I Ii Iii
MLS Listing ID MDWO2006744
Sold Date 09/09/22
Style Ranch/Rambler
Bedrooms 3
Full Baths 2
HOA Y/N N
Abv Grd Liv Area 1,344
Originating Board BRIGHT
Year Built 1987
Annual Tax Amount $2,175
Tax Year 2022
Lot Size 0.849 Acres
Acres 0.85
Lot Dimensions 0.00 x 0.00
Property Description
Here is your chance to enjoy waterfront living nestled in a quiet country setting just minutes from Historic Downtown Berlin, Ocean City & Assateague beaches. This charming home is situated on almost an acre lot with a private dock and mature trees. The backyard features a large deck, native plants, a grape arbor, a butterfly garden, and plenty of room to entertain. The recently renovated kitchen includes new granite countertops, locally made cabinets, and new hardwood floors. Additional features include stainless appliances, a Bosch dishwasher, and an Electrolux washer and dryer. Two-car attached garage has room for extra storage or could be finished off as an additional living area. Bathroom renovations include new vanities, tile floors, and a tile shower in the master. Storage options throughout including a partially floored attic. There is plenty of room to entertain or take in your peaceful surroundings from the deck overlooking Porter Creek. Water activities await you from your private dock, and the open bay is just a short boat ride away. This is a rare opportunity to live on the water in Worcester County close to the beach with no HOA fees or city taxes! Schedule your appointment today!
Location
State MD
County Worcester
Area Worcester East Of Rt-113
Zoning R-2
Rooms
Main Level Bedrooms 3
Interior
Interior Features Attic, Built-Ins, Combination Kitchen/Dining, Entry Level Bedroom, Wood Floors, Water Treat System
Hot Water Electric
Heating Heat Pump(s)
Cooling Central A/C
Flooring Hardwood, Tile/Brick
Equipment Dishwasher, Disposal, Dryer - Front Loading, Freezer, Humidifier, Icemaker, Oven - Self Cleaning, Range Hood, Refrigerator, Stainless Steel Appliances, Washer - Front Loading, Washer/Dryer Stacked, Water Conditioner - Owned, Water Heater - High-Efficiency, Stove
Furnishings No
Fireplace N
Window Features Wood Frame
Appliance Dishwasher, Disposal, Dryer - Front Loading, Freezer, Humidifier, Icemaker, Oven - Self Cleaning, Range Hood, Refrigerator, Stainless Steel Appliances, Washer - Front Loading, Washer/Dryer Stacked, Water Conditioner - Owned, Water Heater - High-Efficiency, Stove
Heat Source Electric
Laundry Main Floor
Exterior
Exterior Feature Deck(s), Porch(es)
Parking Features Additional Storage Area, Garage - Side Entry, Garage Door Opener, Inside Access
Garage Spaces 2.0
Utilities Available Electric Available, Phone Available
Water Access Y
Water Access Desc Fishing Allowed,Canoe/Kayak,Boat - Powered
View Creek/Stream, Trees/Woods, Water
Roof Type Shingle
Accessibility None
Porch Deck(s), Porch(es)
Attached Garage 2
Total Parking Spaces 2
Garage Y
Building
Lot Description Landscaping, Partly Wooded, Stream/Creek, Front Yard, Rear Yard, Rural, SideYard(s)
Story 1
Foundation Block, Crawl Space
Sewer Nitrogen Removal System, Private Septic Tank
Water Well
Architectural Style Ranch/Rambler
Level or Stories 1
Additional Building Above Grade, Below Grade
Structure Type Dry Wall
New Construction N
Schools
Elementary Schools Buckingham
Middle Schools Stephen Decatur
High Schools Stephen Decatur
School District Worcester County Public Schools
Others
Pets Allowed Y
Senior Community No
Tax ID 2404002083
Ownership Fee Simple
SqFt Source Assessor
Acceptable Financing Cash, Conventional
Horse Property N
Listing Terms Cash, Conventional
Financing Cash,Conventional
Special Listing Condition Standard
Pets Allowed No Pet Restrictions
Read Less
Want to know what your home might be worth? Contact us for a FREE valuation!

Our team is ready to help you sell your home for the highest possible price ASAP

Bought with Adam Roop • EXP Realty, LLC






