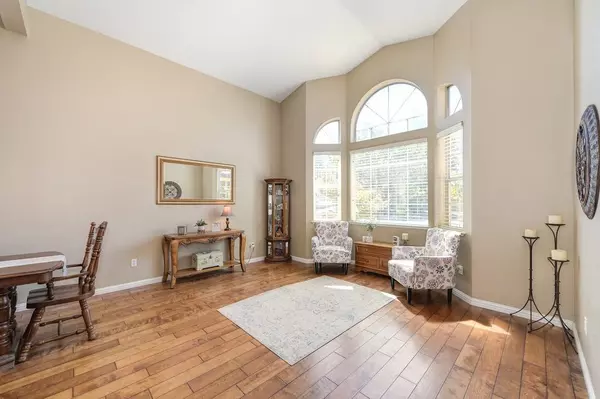$475,000
$498,900
4.8%For more information regarding the value of a property, please contact us for a free consultation.
1773 Nand CT Yuba City, CA 95993
3 Beds
2 Baths
1,704 SqFt
Key Details
Sold Price $475,000
Property Type Single Family Home
Sub Type Single Family Residence
Listing Status Sold
Purchase Type For Sale
Square Footage 1,704 sqft
Price per Sqft $278
Subdivision Bogue Ranch
MLS Listing ID 222105564
Sold Date 09/30/22
Bedrooms 3
Full Baths 2
HOA Y/N No
Originating Board MLS Metrolist
Year Built 1992
Lot Size 8,276 Sqft
Acres 0.19
Property Description
DREAMS DO COME TRUE! Welcome home to this 3 bed, 2 bath treasure located on a private a cul-de-sac in a well established neighborhood boasting updates throughout. Rich hardwood flooring welcomes you into a spacious formal living/dining room and cozy den with fireplace and vaulted ceilings! Cook's kitchen with granite countertops and dining nook. But don't miss the crown jewel... An entertainers dream backyard with beautiful landscape, inground gunite construction sparkling pool with water fall, hot tub oasis and firepit for those cool California nights! Whole house fan, solar to transfer, and great curb appeal with 3 car garage. Call today before it's gone!
Location
State CA
County Sutter
Area 12405
Direction From HWY 99, West on Bogue Rd, Right on Germaine Drive and Right on Nand Ct. Cross Street Germaine Drive
Rooms
Family Room Cathedral/Vaulted
Guest Accommodations No
Master Bathroom Shower Stall(s), Double Sinks, Dual Flush Toilet, Soaking Tub, Low-Flow Shower(s), Low-Flow Toilet(s), Tile, Window
Master Bedroom Walk-In Closet, Outside Access
Living Room Cathedral/Vaulted
Dining Room Breakfast Nook, Formal Area
Kitchen Breakfast Area, Pantry Closet, Granite Counter
Interior
Interior Features Cathedral Ceiling, Storage Area(s)
Heating Central, Fireplace(s), Natural Gas
Cooling Ceiling Fan(s), Central, Whole House Fan
Flooring Carpet, Tile, Wood
Fireplaces Number 1
Fireplaces Type Family Room, Gas Log
Equipment Central Vac Plumbed
Window Features Caulked/Sealed,Dual Pane Full
Appliance Free Standing Gas Oven, Free Standing Gas Range, Gas Water Heater, Dishwasher, Disposal, Microwave
Laundry Cabinets, Electric, Gas Hook-Up, Inside Room
Exterior
Exterior Feature Uncovered Courtyard, Fire Pit
Parking Features Attached, Garage Door Opener, Garage Facing Front, Interior Access
Garage Spaces 3.0
Fence Back Yard, Wood, Full
Pool Built-In, Pool Sweep, Gunite Construction
Utilities Available Cable Available, Public, Solar, Electric, Internet Available, Natural Gas Available, Natural Gas Connected
View City, City Lights
Roof Type Tile
Topography Level
Street Surface Paved
Porch Back Porch
Private Pool Yes
Building
Lot Description Auto Sprinkler F&R, Cul-De-Sac, Curb(s), Curb(s)/Gutter(s), Shape Regular, Street Lights, Landscape Back, Landscape Front
Story 1
Foundation Concrete, Slab
Sewer In & Connected, Public Sewer
Water Meter on Site, Public
Architectural Style Ranch
Schools
Elementary Schools Yuba City Unified
Middle Schools Yuba City Unified
High Schools Yuba City Unified
School District Sutter
Others
Senior Community No
Tax ID 56-090-026
Special Listing Condition None
Pets Allowed Yes
Read Less
Want to know what your home might be worth? Contact us for a FREE valuation!

Our team is ready to help you sell your home for the highest possible price ASAP

Bought with Keller Williams Realty-Yuba Sutter





