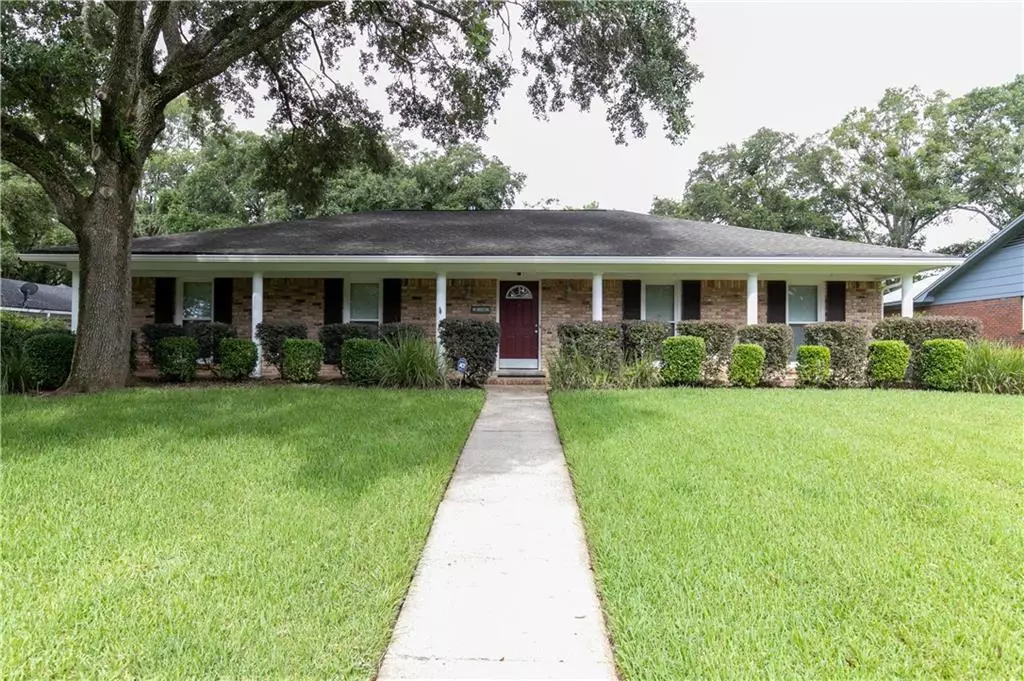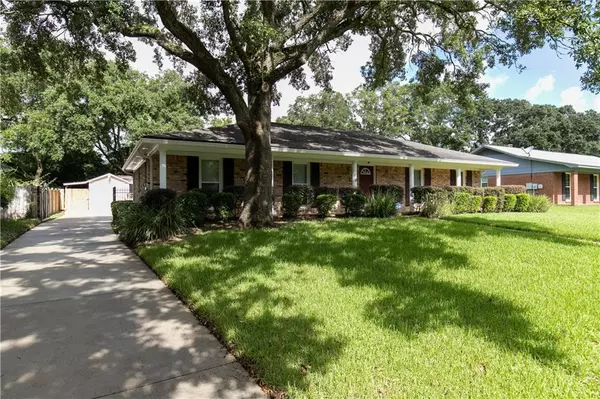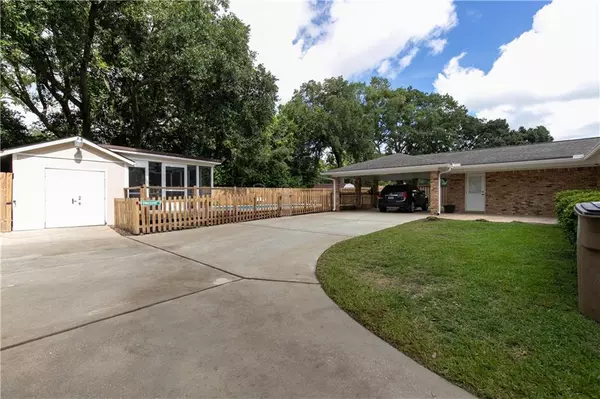Bought with Not Multiple Listing • NOT MULTILPLE LISTING
$262,000
$274,000
4.4%For more information regarding the value of a property, please contact us for a free consultation.
1716 Arlington CT Mobile, AL 36609
3 Beds
2 Baths
1,935 SqFt
Key Details
Sold Price $262,000
Property Type Single Family Home
Sub Type Single Family Residence
Listing Status Sold
Purchase Type For Sale
Square Footage 1,935 sqft
Price per Sqft $135
Subdivision Arlington Woods
MLS Listing ID 7093106
Sold Date 09/30/22
Bedrooms 3
Full Baths 2
Year Built 1980
Annual Tax Amount $1,151
Tax Year 1151
Lot Size 0.311 Acres
Property Description
***PRICE IMPROVEMENT***
Welcome home to 1716 Arlington Ct in HICKORY RIDGE! This prestine and well maintained home is move-in ready. You are greeted
with mature trees and landscaping. Home has side security gate for privacy that leads to your two car
carport, in-ground salt water pool (18x36 liner replaced 2017), large storage shed/workshop, & screened pool
sitting area! Besides the spacious 3 bedrooms you also have an extra area, off the laundry room, that could
be used as a home office or mud room. Some of the home's features include TANKLESS WATER HEATER, jacuzzi whirlpool tub, recessed lighting, laminate & tile flooring throughout, fresh paint, gas fireplace and an extra water meter for watering yard and/or pool.
***Listing Agent makes no representation to accuracy of sq footage. Buyer to verify.***
Location
State AL
County Mobile - Al
Direction From Cottage Hill Rd, turn north onto Knollwood Dr, turn left onto Longmeadow Rd, turn right onto Ole Mill Rd, turn right onto Arlington Ct. House is 3rd on the left.
Rooms
Basement None
Dining Room Separate Dining Room
Kitchen Breakfast Room
Interior
Interior Features Walk-In Closet(s)
Heating Central
Cooling Central Air
Flooring Ceramic Tile, Laminate
Fireplaces Type Gas Log
Appliance Dishwasher, Dryer, Refrigerator, Tankless Water Heater, Washer, Other
Laundry Laundry Room, Mud Room
Exterior
Exterior Feature None
Fence Fenced, Privacy
Pool In Ground, Private
Community Features None
Utilities Available Electricity Available, Natural Gas Available
Waterfront Description None
View Y/N true
View Pool
Roof Type Shingle
Building
Lot Description Cul-De-Sac
Foundation Slab
Sewer Public Sewer
Water Public
Architectural Style Traditional
Level or Stories One
Schools
Elementary Schools Olive J Dodge
Middle Schools Burns
High Schools Murphy
Others
Acceptable Financing Cash, Conventional, FHA, VA Loan
Listing Terms Cash, Conventional, FHA, VA Loan
Special Listing Condition Standard
Read Less
Want to know what your home might be worth? Contact us for a FREE valuation!

Our team is ready to help you sell your home for the highest possible price ASAP






