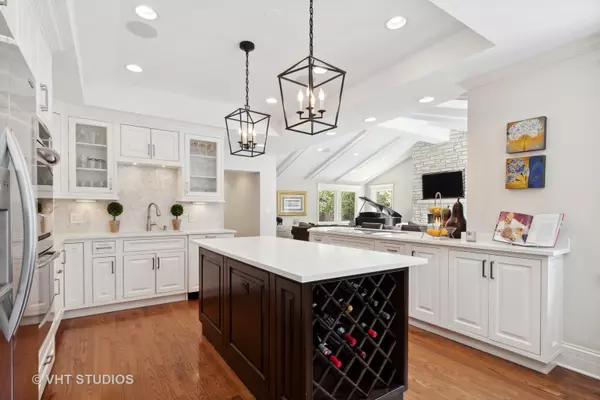$1,455,000
$1,399,000
4.0%For more information regarding the value of a property, please contact us for a free consultation.
1401 Longvalley Road Glenview, IL 60025
4 Beds
3 Baths
4,112 SqFt
Key Details
Sold Price $1,455,000
Property Type Single Family Home
Sub Type Detached Single
Listing Status Sold
Purchase Type For Sale
Square Footage 4,112 sqft
Price per Sqft $353
Subdivision Golf Acres
MLS Listing ID 11486909
Sold Date 10/03/22
Style Ranch
Bedrooms 4
Full Baths 2
Half Baths 2
Year Built 1958
Annual Tax Amount $21,638
Tax Year 2020
Lot Size 0.530 Acres
Lot Dimensions 23092
Property Description
WOW! Stunning gut rehab & expanded ranch home with 4 beds, 2.2 baths on a beautiful over 1/2 acre lot in the charming & secluded area of East Glenview called Golf Acres. This elegant home has a gracious floor plan with seamless flow for comfort and entertaining. An impressive, vaulted great room with a floor to ceiling stone fireplace opens to the gourmet eat - in kitchen with a 2nd fireplace and lounge area. This well-designed kitchen offers bountiful white quartz counters, stainless steel appliances, excellent cabinet space, center island, double ovens, breakfast bar and pantry closet. Enjoy privacy all around you with greenery & screening trees whether you're sitting indoors or outside on the large paver patio. The primary suite is extra large with an expansive his & her closet plus spa bathroom with double sink, air jet tub and separate shower. Bedrooms 2 & 3 are also generously sized with tray ceilings & double closets. Bedroom 4 can easily serve as a bedroom or office. Enter through a magnificent foyer into a stylish interior that offers an abundance of light, arched doorways, hardwood floors, high tray ceilings, a soft color palate, refined architectural details, crown moldings plus spacious living and dining rooms for gathering. The views out of every room offer a feeling of peace and beauty from the professionally landscaped grounds and gardens. Other favorites include: award winning schools, 4100 sq feet on main level, a big & bright laundry room, 3 car garage, 3 stylish bathrooms with double sinks + a powder room, large finished basement with rec room, game or 5th bedroom, workshop & wine room, plenty of storage closets throughout the house, audio speakers in every room, whole house generator, paver driveway & sidewalks, in-ground sprinkler system, 2 HVAC units, commercial sump pumps, room for a swimming pool & more. This lovely tucked away neighborhood is close to the Golf train station, post office, park & tennis courts, plus the forest preserve & bike paths, nearby shopping at Marianos, Heinen's, Trader Joe's or Walgreens, 5 golf courses, I-94 expressway and Downtown Glenview. Don't miss it!
Location
State IL
County Cook
Community Street Lights, Street Paved
Rooms
Basement Full
Interior
Interior Features Vaulted/Cathedral Ceilings, Hardwood Floors, First Floor Bedroom, First Floor Laundry, First Floor Full Bath, Built-in Features, Walk-In Closet(s), Ceiling - 9 Foot, Beamed Ceilings, Some Carpeting, Special Millwork, Separate Dining Room
Heating Natural Gas, Forced Air
Cooling Central Air
Fireplaces Number 2
Fireplaces Type Wood Burning, Gas Log, Gas Starter, Masonry
Fireplace Y
Appliance Double Oven, Range, Microwave, Dishwasher, Refrigerator, Washer, Dryer, Disposal, Stainless Steel Appliance(s), Cooktop, Down Draft
Laundry Gas Dryer Hookup, Sink
Exterior
Exterior Feature Brick Paver Patio, Storms/Screens, Outdoor Grill
Parking Features Attached
Garage Spaces 3.0
View Y/N true
Roof Type Asphalt
Building
Lot Description Corner Lot, Landscaped, Mature Trees
Story 1 Story
Foundation Concrete Perimeter
Sewer Public Sewer, Sewer-Storm, Overhead Sewers
Water Lake Michigan
New Construction false
Schools
Elementary Schools Lyon Elementary School
Middle Schools Springman Middle School
High Schools Glenbrook South High School
School District 34, 34, 225
Others
HOA Fee Include None
Ownership Fee Simple
Special Listing Condition List Broker Must Accompany
Read Less
Want to know what your home might be worth? Contact us for a FREE valuation!

Our team is ready to help you sell your home for the highest possible price ASAP
© 2024 Listings courtesy of MRED as distributed by MLS GRID. All Rights Reserved.
Bought with Courtney Cook • @properties Christie's International Real Estate






